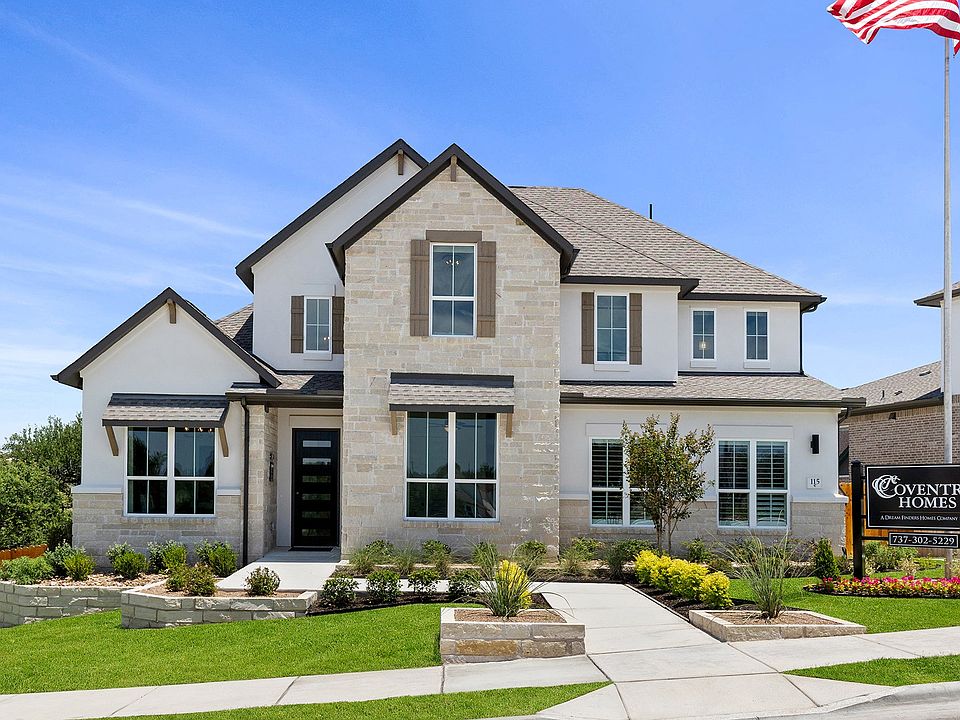This gorgeous 'Brookshire' 2-story home offers an exceptional blend of elegance, functionality, and modern comfort. With 4 bedrooms, 4 bathrooms, and soaring vaulted ceilings, this home is designed to impress. Step into an inviting space that features a private study, perfect for work or personal projects. The large, open kitchen is a chef's dream, boasting a long counter for meal prep or casual dining, a convenient butler's pantry, and a seamless connection to the great room. The luxurious primary suite includes a spa-like bathroom with a separate tub and shower, as well as a huge walk-in closet that offers plenty of storage space. Upstairs, a spacious game room overlooks the open-to-below view, adding to the home's airy and dynamic feel. Two upstairs bedrooms each feature walk-in closets, while the third bedroom includes its own private bath, providing a perfect guest or family retreat. This home is perfectly suited for both everyday living and entertaining. With its thoughtful design, spacious layout, and modern touches, it's the ideal place to create lasting memories. Don't miss the opportunity to make this dream home yours—schedule your tour today!
New construction
Special offer
$639,000
105 Gibbs Dr, Liberty Hill, TX 78642
4beds
3,135sqft
Single Family Residence
Built in 2025
-- sqft lot
$610,600 Zestimate®
$204/sqft
$-- HOA
Under construction (available November 2025)
Currently being built and ready to move in soon. Reserve today by contacting the builder.
What's special
Great roomOpen kitchenPrivate studyGame roomWalk-in closetPrimary suiteSpa-like bathroom
This home is based on the Brookshire plan.
Call: (254) 256-2193
- 44 days
- on Zillow |
- 31 |
- 1 |
Zillow last checked: August 02, 2025 at 04:20pm
Listing updated: August 02, 2025 at 04:20pm
Listed by:
Coventry Homes
Source: Coventry Homes
Travel times
Schedule tour
Select your preferred tour type — either in-person or real-time video tour — then discuss available options with the builder representative you're connected with.
Facts & features
Interior
Bedrooms & bathrooms
- Bedrooms: 4
- Bathrooms: 4
- Full bathrooms: 4
Features
- Walk-In Closet(s)
Interior area
- Total interior livable area: 3,135 sqft
Video & virtual tour
Property
Parking
- Total spaces: 2
- Parking features: Garage
- Garage spaces: 2
Features
- Levels: 2.0
- Stories: 2
Construction
Type & style
- Home type: SingleFamily
- Property subtype: Single Family Residence
Condition
- New Construction,Under Construction
- New construction: Yes
- Year built: 2025
Details
- Builder name: Coventry Homes
Community & HOA
Community
- Subdivision: Lariat 60'
HOA
- Has HOA: Yes
Location
- Region: Liberty Hill
Financial & listing details
- Price per square foot: $204/sqft
- Date on market: 6/30/2025
About the community
PoolPlaygroundBasketballPond+ 5 more
Discover the Charm of Lariat , a 600+ acre master-planned community offering beautifully designed Coventry Homes, luxury amenities and Hill Country views. Located in fast-growing Liberty Hill with easy access to Highway 183, top Austin employers and local area attractions, Lariat offers residents an idyllic lifestyle. Residents will enjoy a variety of planned amenities, including a resort-style swimming pool, splash pad, multiple sports courts, dog park, and an event pavilion, which will host a weekend farmers' market. For those who love the outdoors, the community will feature an extensive trail system, lush green spaces, parks, and a stocked pond with a fishing dock. Students attend Liberty Hill ISD schools. A planned onsite elementary school is slated to open in 2026. Learn more about new homes available in Lariat today!
Rates Starting as Low as 3.99% (5.813% APR)*
The Ultimate New Home Sales Event is here—low rates and move-in ready homes that are the perfect fit for your lifestyle!Source: Coventry Homes

