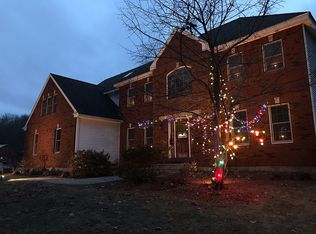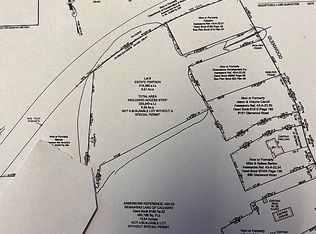Custom built executive ranch home nestled on beautiful wooded lot. This fabulous home offers an open floor plan with cathedral ceilings , Brazilian cherry hardwood floors, custom kitchen cabinets with glass front accents, pull out shelving, soft close, oversize center island, granite counters, stainless steel appliances and dining nook overlooking family room and formal dining with picture window. (2) nice size bedrooms joined by private full bath . Spacious master suite with walk in closet , private spa style bath room with walk in shower, soaking tub, double vanity sink and granite counters. Mud room with laundry and half bath lead to over sized 2 car garage . Bonus features of this home include additional space to be finished over the garage , Large basement ready to be finished with walk out and prepped for 3rd car garage
This property is off market, which means it's not currently listed for sale or rent on Zillow. This may be different from what's available on other websites or public sources.

