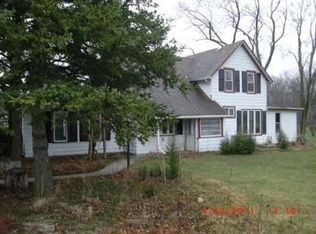Closed
$555,000
105 Haman Rd, Inverness, IL 60067
5beds
1,541sqft
Single Family Residence
Built in 1969
1.03 Acres Lot
$563,200 Zestimate®
$360/sqft
$3,580 Estimated rent
Home value
$563,200
$535,000 - $591,000
$3,580/mo
Zestimate® history
Loading...
Owner options
Explore your selling options
What's special
Beautiful, expanded ranch home in the heart of Inverness, loaded with plenty of charm and natural light throughout. Situated on just over a 1-acre parcel with amazing backyard! First level features a Living Room with brick gas log fireplace, separate Dining Room, 3 bedrooms, including a primary suite, and one additional full bath. Hardwood floors have been refinished to perfection, and entire house freshly painted. Eat in kitchen w/ granite countertops, stainless-steel appliances, and a patio door that leads out to expansive wrap around deck overlooking the massive back yard, an entertainer's dream! Lower level you will find 2 additional bedrooms that could be a work from home office, or possible kids' playroom. There is a 3rd full bath and spacious rec room that leads out to a relaxing patio with stamped concrete. An outdoor shed, gazebo, and two attached one car garage spots await you as you pull down driveway with plenty of parking available. Just minutes from commuter routes, Metra station, and fabulous restaurants & shopping. Don't miss out on this terrific opportunity which also includes top ranked school Districts 15, and 211. There is a lot to like here, make your appointment today!!
Zillow last checked: 8 hours ago
Listing updated: September 09, 2025 at 12:59pm
Listing courtesy of:
Matthew Nee 773-844-8263,
Northwest Real Estate Group
Bought with:
Oskar Wiatr
Hometown Real Estate
Source: MRED as distributed by MLS GRID,MLS#: 12393007
Facts & features
Interior
Bedrooms & bathrooms
- Bedrooms: 5
- Bathrooms: 3
- Full bathrooms: 3
Primary bedroom
- Features: Flooring (Hardwood), Bathroom (Full)
- Level: Main
- Area: 192 Square Feet
- Dimensions: 12X16
Bedroom 2
- Features: Flooring (Hardwood)
- Level: Main
- Area: 100 Square Feet
- Dimensions: 10X10
Bedroom 3
- Features: Flooring (Hardwood)
- Level: Main
- Area: 110 Square Feet
- Dimensions: 10X11
Bedroom 4
- Features: Flooring (Wood Laminate)
- Level: Lower
- Area: 72 Square Feet
- Dimensions: 9X8
Bedroom 5
- Features: Flooring (Carpet)
- Level: Lower
- Area: 80 Square Feet
- Dimensions: 10X8
Dining room
- Features: Flooring (Hardwood)
- Level: Main
- Area: 156 Square Feet
- Dimensions: 13X12
Family room
- Features: Flooring (Carpet)
- Level: Lower
- Area: 288 Square Feet
- Dimensions: 12X24
Kitchen
- Features: Kitchen (Eating Area-Table Space, Granite Counters), Flooring (Vinyl)
- Level: Main
- Area: 180 Square Feet
- Dimensions: 15X12
Laundry
- Features: Flooring (Other)
- Level: Lower
- Area: 60 Square Feet
- Dimensions: 6X10
Living room
- Features: Flooring (Hardwood)
- Level: Main
- Area: 270 Square Feet
- Dimensions: 15X18
Heating
- Natural Gas
Cooling
- Central Air
Appliances
- Included: Range, Microwave, Dishwasher, Refrigerator, Washer, Dryer, Water Softener
Features
- Basement: Finished,Full,Daylight
- Number of fireplaces: 1
- Fireplace features: Gas Log
Interior area
- Total structure area: 0
- Total interior livable area: 1,541 sqft
Property
Parking
- Total spaces: 6
- Parking features: Asphalt, Garage Door Opener, Tandem, Garage, On Site, Attached, Driveway, Owned
- Attached garage spaces: 2
- Has uncovered spaces: Yes
Accessibility
- Accessibility features: No Disability Access
Features
- Stories: 1
Lot
- Size: 1.03 Acres
- Dimensions: 154X288
Details
- Additional structures: Gazebo, Shed(s)
- Parcel number: 02192020060000
- Special conditions: None
Construction
Type & style
- Home type: SingleFamily
- Property subtype: Single Family Residence
Materials
- Brick, Frame
- Roof: Asphalt
Condition
- New construction: No
- Year built: 1969
Utilities & green energy
- Electric: Circuit Breakers, 200+ Amp Service
- Sewer: Septic Tank
- Water: Well
Community & neighborhood
Location
- Region: Inverness
Other
Other facts
- Listing terms: Conventional
- Ownership: Fee Simple
Price history
| Date | Event | Price |
|---|---|---|
| 9/8/2025 | Sold | $555,000-3.5%$360/sqft |
Source: | ||
| 7/28/2025 | Contingent | $575,000$373/sqft |
Source: | ||
| 7/14/2025 | Price change | $575,000-4%$373/sqft |
Source: | ||
| 7/1/2025 | Listed for sale | $599,000$389/sqft |
Source: | ||
| 6/28/2025 | Contingent | $599,000$389/sqft |
Source: | ||
Public tax history
| Year | Property taxes | Tax assessment |
|---|---|---|
| 2023 | -- | $43,999 |
| 2022 | $4,875 -45% | $43,999 +27.2% |
| 2021 | $8,864 +0.6% | $34,604 |
Find assessor info on the county website
Neighborhood: 60067
Nearby schools
GreatSchools rating
- 6/10Frank C Whiteley Elementary SchoolGrades: K-6Distance: 0.4 mi
- 6/10Walter R Sundling Jr High SchoolGrades: 7-8Distance: 3.1 mi
- 10/10Wm Fremd High SchoolGrades: 9-12Distance: 2.2 mi
Schools provided by the listing agent
- District: 15
Source: MRED as distributed by MLS GRID. This data may not be complete. We recommend contacting the local school district to confirm school assignments for this home.
Get a cash offer in 3 minutes
Find out how much your home could sell for in as little as 3 minutes with a no-obligation cash offer.
Estimated market value$563,200
Get a cash offer in 3 minutes
Find out how much your home could sell for in as little as 3 minutes with a no-obligation cash offer.
Estimated market value
$563,200
