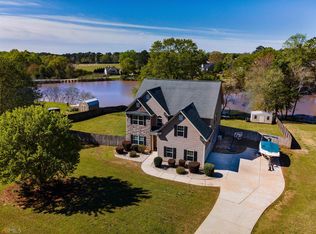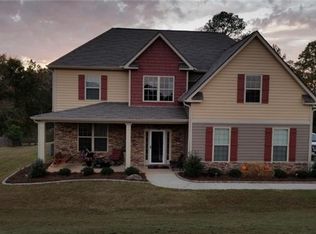Closed
$395,000
105 Hamilton Lake View Ct, Lagrange, GA 30241
4beds
3,090sqft
Single Family Residence
Built in 2022
1.89 Acres Lot
$398,200 Zestimate®
$128/sqft
$2,797 Estimated rent
Home value
$398,200
$291,000 - $546,000
$2,797/mo
Zestimate® history
Loading...
Owner options
Explore your selling options
What's special
Stunning Lake-Access Home with Master on Main & Entertainer's Dream Layout. Rosemont Elementary, Long Cane Middle, and Troup High School. Welcome to this beautiful two-story home that combines comfort, elegance, and lakeside charm. The spacious master suite on the main level offers a peaceful retreat, featuring an oversized soaking tub, a large walk-in shower, and a large walk-in closet-perfect for relaxing in style. The open-concept kitchen flows seamlessly into the living room, creating an inviting space for gatherings and everyday living. Just off the foyer, a separate dining room with framed walls overlooks a dramatic two-story entry, adding architectural charm and natural light. An oak staircase leads upstairs to a versatile bonus room, currently set up as a movie and entertainment space. You'll also find three generously sized bedrooms, plus an additional bonus room (no closet), ideal for a home office, playroom, or guest space. Step out back to your full-length porch, the perfect spot for morning coffee or evening relaxation. Not to be overlooked is a dedicated fire pit area, ideal for hosting bonfires and making s'mores with family and friends. Enjoy lake access just steps away, complete with a large dock featuring swings and fully solar LED lights that come to life at night-an unbeatable place to watch the sun set over the water. Boasting a spacious two car garage offers plenty of room for storage, tools, lake gear, with additional driveway parking for guests. This home blends luxury, space, and outdoor living in a serene setting with no HOA fees - schedule your tour today! Owner licensed real estate Agent in the state of Georgia.
Zillow last checked: 8 hours ago
Listing updated: July 14, 2025 at 07:19am
Listed by:
Kevin Hoffman 757-692-6537,
Madaris Realty
Bought with:
Mark Hubbard, 348724
Go Realty
Source: GAMLS,MLS#: 10503172
Facts & features
Interior
Bedrooms & bathrooms
- Bedrooms: 4
- Bathrooms: 3
- Full bathrooms: 2
- 1/2 bathrooms: 1
- Main level bathrooms: 1
- Main level bedrooms: 1
Heating
- Heat Pump, Zoned
Cooling
- Ceiling Fan(s), Central Air, Zoned
Appliances
- Included: Convection Oven, Dishwasher, Electric Water Heater, Microwave
- Laundry: Laundry Closet
Features
- High Ceilings, Master On Main Level, Soaking Tub, Entrance Foyer, Walk-In Closet(s)
- Flooring: Carpet, Tile, Vinyl
- Basement: None
- Attic: Pull Down Stairs
- Number of fireplaces: 1
Interior area
- Total structure area: 3,090
- Total interior livable area: 3,090 sqft
- Finished area above ground: 3,090
- Finished area below ground: 0
Property
Parking
- Parking features: Garage, Parking Pad
- Has garage: Yes
- Has uncovered spaces: Yes
Features
- Levels: Two
- Stories: 2
- Has view: Yes
- View description: Lake
- Has water view: Yes
- Water view: Lake
- Waterfront features: Lake, Lake Privileges
- Frontage type: Lakefront,Waterfront
Lot
- Size: 1.89 Acres
- Features: Open Lot
Details
- Additional structures: Covered Dock, Outbuilding
- Parcel number: 0373 000116
Construction
Type & style
- Home type: SingleFamily
- Architectural style: Other
- Property subtype: Single Family Residence
Materials
- Other
- Roof: Composition
Condition
- Resale
- New construction: No
- Year built: 2022
Utilities & green energy
- Sewer: Septic Tank
- Water: Public
- Utilities for property: Cable Available, Electricity Available, High Speed Internet, Other, Propane, Water Available
Community & neighborhood
Community
- Community features: Lake
Location
- Region: Lagrange
- Subdivision: Hamilton Lake
Other
Other facts
- Listing agreement: Exclusive Right To Sell
Price history
| Date | Event | Price |
|---|---|---|
| 7/11/2025 | Sold | $395,000$128/sqft |
Source: | ||
| 6/12/2025 | Pending sale | $395,000$128/sqft |
Source: | ||
| 5/29/2025 | Price change | $395,000-4.8%$128/sqft |
Source: | ||
| 5/5/2025 | Price change | $414,900-3.3%$134/sqft |
Source: | ||
| 4/18/2025 | Listed for sale | $429,000+22.6%$139/sqft |
Source: | ||
Public tax history
| Year | Property taxes | Tax assessment |
|---|---|---|
| 2024 | $801 -2% | $146,400 +2.4% |
| 2023 | $817 +144.1% | $142,960 +1091.3% |
| 2022 | $335 -7.5% | $12,000 |
Find assessor info on the county website
Neighborhood: 30241
Nearby schools
GreatSchools rating
- 8/10Rosemont Elementary SchoolGrades: PK-5Distance: 2.3 mi
- 5/10Long Cane Middle SchoolGrades: 6-8Distance: 8.4 mi
- 5/10Troup County High SchoolGrades: 9-12Distance: 2.6 mi
Schools provided by the listing agent
- Elementary: Rosemont
- Middle: Long Cane
- High: Troup County
Source: GAMLS. This data may not be complete. We recommend contacting the local school district to confirm school assignments for this home.

Get pre-qualified for a loan
At Zillow Home Loans, we can pre-qualify you in as little as 5 minutes with no impact to your credit score.An equal housing lender. NMLS #10287.
Sell for more on Zillow
Get a free Zillow Showcase℠ listing and you could sell for .
$398,200
2% more+ $7,964
With Zillow Showcase(estimated)
$406,164
