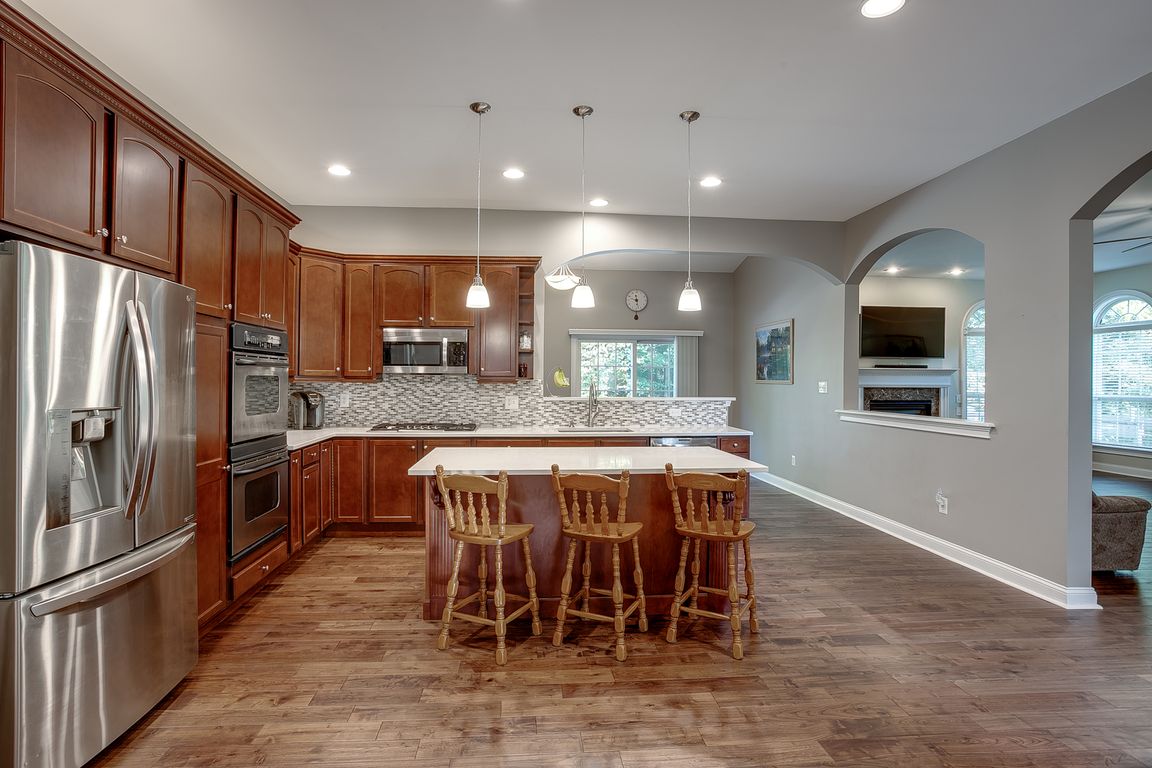
PendingPrice cut: $30K (7/21)
$995,000
5beds
4,034sqft
105 Hickory Ct, Mullica Hill, NJ 08062
5beds
4,034sqft
Single family residence
Built in 2004
1.03 Acres
3 Attached garage spaces
$247 price/sqft
$325 annually HOA fee
What's special
Breakfast roomSitting roomWhole home air purifierWalk-in closetGourmet kitchenMarble gas fireplaceCenter island
Come visit this magnificent home located on a cul-de-sac street in one of Mullica Hill's most sought after communities - Country Lane! The home offers a two story open foyer with an elegant staircase, a formal dining and living room with bay windows, a gourmet kitchen with misty wave quartz countertops ...
- 79 days
- on Zillow |
- 1,480 |
- 52 |
Source: Bright MLS,MLS#: NJGL2058328
Travel times
Kitchen
Family Room
Primary Bedroom
Zillow last checked: 7 hours ago
Listing updated: 11 hours ago
Listed by:
Robert Grace 856-983-0704,
EXP Realty, LLC
Source: Bright MLS,MLS#: NJGL2058328
Facts & features
Interior
Bedrooms & bathrooms
- Bedrooms: 5
- Bathrooms: 4
- Full bathrooms: 3
- 1/2 bathrooms: 1
- Main level bathrooms: 2
- Main level bedrooms: 1
Rooms
- Room types: Living Room, Dining Room, Primary Bedroom, Bedroom 2, Bedroom 3, Bedroom 4, Bedroom 5, Kitchen, Family Room, Breakfast Room, Laundry
Primary bedroom
- Features: Walk-In Closet(s)
- Level: Upper
- Area: 324 Square Feet
- Dimensions: 18 x 18
Bedroom 2
- Level: Upper
- Area: 169 Square Feet
- Dimensions: 13 x 13
Bedroom 3
- Level: Upper
- Area: 143 Square Feet
- Dimensions: 13 x 11
Bedroom 4
- Level: Upper
- Area: 132 Square Feet
- Dimensions: 12 x 11
Bedroom 5
- Level: Main
- Area: 260 Square Feet
- Dimensions: 20 x 13
Breakfast room
- Level: Main
- Area: 240 Square Feet
- Dimensions: 20 x 12
Dining room
- Level: Main
- Area: 204 Square Feet
- Dimensions: 17 x 12
Family room
- Level: Main
- Area: 450 Square Feet
- Dimensions: 25 x 18
Kitchen
- Features: Kitchen Island, Kitchen - Gas Cooking
- Level: Main
- Area: 270 Square Feet
- Dimensions: 18 x 15
Laundry
- Level: Main
- Area: 48 Square Feet
- Dimensions: 8 x 6
Living room
- Features: Countertop(s) - Solid Surface, Fireplace - Other
- Level: Main
- Area: 221 Square Feet
- Dimensions: 17 x 13
Heating
- Forced Air, Natural Gas
Cooling
- Central Air, Electric
Appliances
- Included: Dishwasher, Dryer, Microwave, Refrigerator, Cooktop, Washer, Gas Water Heater
- Laundry: Laundry Room
Features
- Butlers Pantry, Ceiling Fan(s), Dining Area, Kitchen Island, Primary Bath(s), Chair Railings, Crown Molding, Entry Level Bedroom, Family Room Off Kitchen, Eat-in Kitchen
- Flooring: Wood
- Windows: Window Treatments
- Basement: Full,Unfinished
- Number of fireplaces: 1
- Fireplace features: Gas/Propane
Interior area
- Total structure area: 4,034
- Total interior livable area: 4,034 sqft
- Finished area above ground: 4,034
- Finished area below ground: 0
Property
Parking
- Total spaces: 3
- Parking features: Garage Faces Side, Attached, Driveway, On Street
- Attached garage spaces: 3
- Has uncovered spaces: Yes
Accessibility
- Accessibility features: Doors - Lever Handle(s)
Features
- Levels: Two
- Stories: 2
- Exterior features: Lawn Sprinkler, Street Lights
- Has private pool: Yes
- Pool features: In Ground, Salt Water, Vinyl, Private
Lot
- Size: 1.03 Acres
Details
- Additional structures: Above Grade, Below Grade
- Parcel number: 080005400003 31
- Zoning: R1
- Special conditions: Standard
Construction
Type & style
- Home type: SingleFamily
- Architectural style: Colonial
- Property subtype: Single Family Residence
Materials
- Frame
- Foundation: Concrete Perimeter
- Roof: Architectural Shingle
Condition
- Excellent
- New construction: No
- Year built: 2004
Utilities & green energy
- Sewer: On Site Septic
- Water: Public
Community & HOA
Community
- Security: Fire Sprinkler System
- Subdivision: Country Lane
HOA
- Has HOA: Yes
- HOA fee: $325 annually
- HOA name: COUNTRY LANE HOME OWNERS ASSOCIATION
Location
- Region: Mullica Hill
- Municipality: HARRISON TWP
Financial & listing details
- Price per square foot: $247/sqft
- Tax assessed value: $529,600
- Annual tax amount: $17,486
- Date on market: 6/5/2025
- Listing agreement: Exclusive Right To Sell
- Inclusions: Wa, dr, ref, Stove, Light Fixtures, Window Treatments
- Exclusions: None
- Ownership: Fee Simple