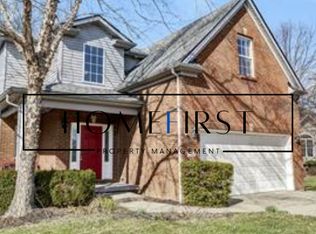Sold for $499,900 on 07/18/23
$499,900
105 Hidden Paddock Ln, Georgetown, KY 40324
5beds
4,690sqft
Single Family Residence
Built in 2007
0.25 Acres Lot
$538,300 Zestimate®
$107/sqft
$2,938 Estimated rent
Home value
$538,300
$511,000 - $565,000
$2,938/mo
Zestimate® history
Loading...
Owner options
Explore your selling options
What's special
Immaculate 5-bedroom ranch on a finished walkout basement with everything you've been searching for. The care that's been shown to this home is apparent starting with the impeccable hardwood flooring that flows through the main living areas. Enormous great room boasts a fireplace and coffered ceiling with ample space to relax and entertain. Large dining area comfortably seats 8 or more with room to spare. Kitchen has tons of counter and cabinet space including a prep/breakfast island, stainless steel appliances and an undeniably gorgeous view of the backyard. You'll be floored by the size of the owner's suite--bedroom is generously-sized with separate sitting area off the ensuite bathroom, which features a dual-sink vanity, whirlpool tub, and separate walk-in shower, and a large walk-in closet. Additional first floor bedrooms are nicely-sized with good closet space. Finished, walkout basement has space to customize for whatever your needs. It's the perfect setup for short or long-term guests with a full kitchen, 2 bedrooms, and a full bath. Step out onto the back deck take in the privacy and peaceful setting afforded by the property's tree line. Don't miss out - call to take a look
Zillow last checked: 8 hours ago
Listing updated: August 26, 2025 at 01:07am
Listed by:
Kevin Bradley 859-619-9896,
Keller Williams Legacy Group
Bought with:
Lacy Marshall, 194363
Lacy Gay Realty, LLC
Source: Imagine MLS,MLS#: 23009681
Facts & features
Interior
Bedrooms & bathrooms
- Bedrooms: 5
- Bathrooms: 3
- Full bathrooms: 3
Primary bedroom
- Level: First
Bedroom 1
- Level: First
Bedroom 2
- Level: First
Bedroom 3
- Level: Lower
Bedroom 4
- Level: First
Bathroom 1
- Description: Full Bath
- Level: First
Bathroom 2
- Description: Full Bath
- Level: First
Bathroom 3
- Description: Full Bath
- Level: Lower
Heating
- Electric, Heat Pump
Cooling
- Electric, Heat Pump
Appliances
- Included: Disposal, Dishwasher, Microwave, Cooktop
- Laundry: Electric Dryer Hookup, Washer Hookup
Features
- Breakfast Bar, Entrance Foyer, Eat-in Kitchen, In-Law Floorplan, Master Downstairs, Walk-In Closet(s), Ceiling Fan(s)
- Flooring: Carpet, Hardwood, Tile, Vinyl
- Basement: Finished,Full,Walk-Out Access
- Has fireplace: Yes
- Fireplace features: Gas Log, Great Room, Ventless
Interior area
- Total structure area: 4,690
- Total interior livable area: 4,690 sqft
- Finished area above ground: 2,378
- Finished area below ground: 2,312
Property
Parking
- Total spaces: 2
- Parking features: Driveway, Off Street, Garage Faces Front
- Garage spaces: 2
- Has uncovered spaces: Yes
Features
- Levels: One
- Patio & porch: Deck, Patio
- Has view: Yes
- View description: Neighborhood
Lot
- Size: 0.25 Acres
Details
- Parcel number: 16520074.000
Construction
Type & style
- Home type: SingleFamily
- Architectural style: Ranch
- Property subtype: Single Family Residence
Materials
- Brick Veneer, Vinyl Siding
- Foundation: Concrete Perimeter
- Roof: Dimensional Style,Shingle
Condition
- New construction: No
- Year built: 2007
Utilities & green energy
- Sewer: Public Sewer
- Water: Public
Community & neighborhood
Location
- Region: Georgetown
- Subdivision: The Stables
Price history
| Date | Event | Price |
|---|---|---|
| 7/18/2023 | Sold | $499,900$107/sqft |
Source: | ||
| 6/7/2023 | Pending sale | $499,900$107/sqft |
Source: | ||
| 5/26/2023 | Listed for sale | $499,900+56.2%$107/sqft |
Source: | ||
| 4/28/2010 | Sold | $320,000+611.1%$68/sqft |
Source: | ||
| 4/1/2008 | Sold | $45,000$10/sqft |
Source: Public Record | ||
Public tax history
| Year | Property taxes | Tax assessment |
|---|---|---|
| 2022 | $2,698 +3.6% | $351,500 +4.1% |
| 2021 | $2,605 +846.1% | $337,500 +7.9% |
| 2017 | $275 +53.5% | $312,900 |
Find assessor info on the county website
Neighborhood: 40324
Nearby schools
GreatSchools rating
- 4/10Anne Mason Elementary SchoolGrades: K-5Distance: 1.1 mi
- 8/10Scott County Middle SchoolGrades: 6-8Distance: 1.2 mi
- 6/10Scott County High SchoolGrades: 9-12Distance: 1.3 mi
Schools provided by the listing agent
- Elementary: Anne Mason
- Middle: Royal Spring
- High: Scott Co
Source: Imagine MLS. This data may not be complete. We recommend contacting the local school district to confirm school assignments for this home.

Get pre-qualified for a loan
At Zillow Home Loans, we can pre-qualify you in as little as 5 minutes with no impact to your credit score.An equal housing lender. NMLS #10287.
