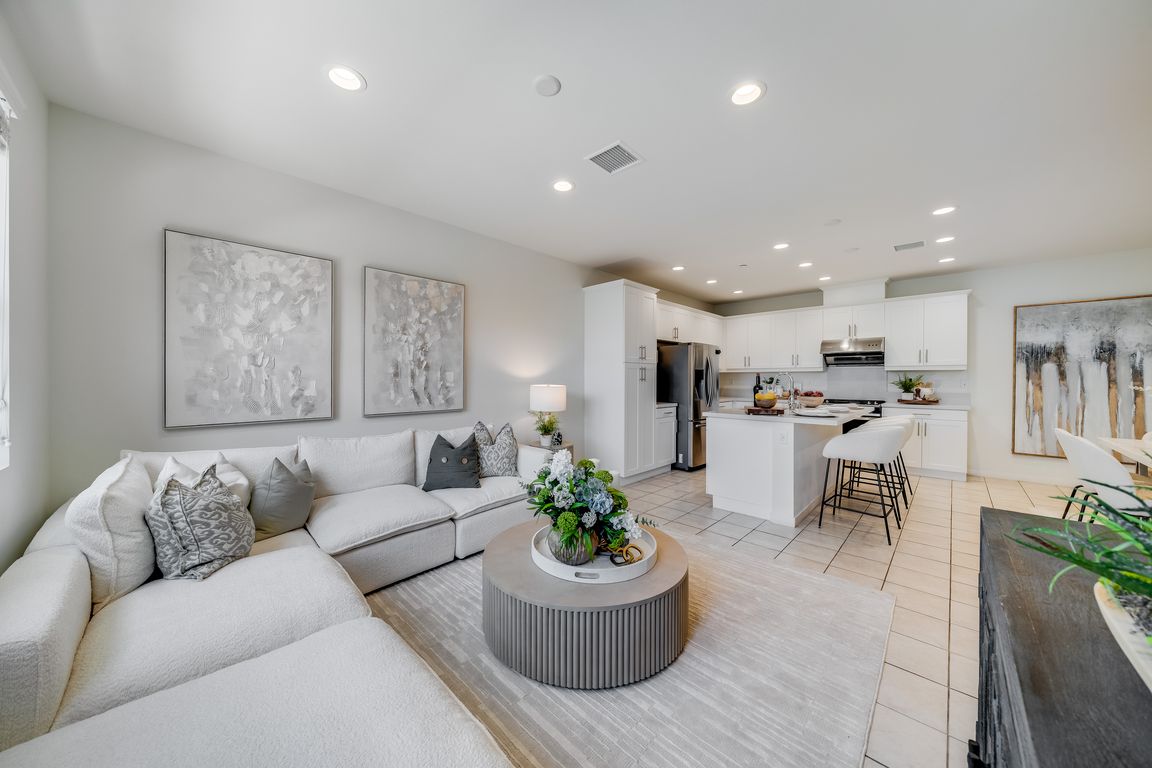Open: Sat 1pm-4pm

For sale
$1,185,000
4beds
2,322sqft
105 High Mdw, Lake Forest, CA 92610
4beds
2,322sqft
Townhouse
Built in 2019
2 Attached garage spaces
$510 price/sqft
$636 monthly HOA fee
What's special
SELLER MOTIVATED!!!Welcome to this exquisite tri-level condo in the prestigious GATED COMMUNITY of Iron Ridge in Portola Hills. This beautiful home boasts 2,322 Sq. Ft of living space, 4 bedrooms, 3.5 baths, 2 car attached garage. On the first floor, you'll be greeted by an open floor plan that seamlessly connects ...
- 149 days |
- 779 |
- 25 |
Source: CRMLS,MLS#: OC25223142 Originating MLS: California Regional MLS
Originating MLS: California Regional MLS
Travel times
Living Room
Kitchen
Primary Bedroom
Zillow last checked: 8 hours ago
Listing updated: December 03, 2025 at 10:24am
Listing Provided by:
Lesley Liu DRE #01936628 626-500-6868,
Pinnacle Real Estate Group,
Christine Yin DRE #02078189 949-546-5262,
JC Pacific Corp
Source: CRMLS,MLS#: OC25223142 Originating MLS: California Regional MLS
Originating MLS: California Regional MLS
Facts & features
Interior
Bedrooms & bathrooms
- Bedrooms: 4
- Bathrooms: 4
- Full bathrooms: 3
- 1/2 bathrooms: 1
- Main level bathrooms: 1
- Main level bedrooms: 1
Rooms
- Room types: Kitchen, Laundry, Other
Other
- Features: Walk-In Closet(s)
Heating
- Central
Cooling
- Central Air
Appliances
- Included: Dishwasher, Gas Oven, Microwave, Water Softener, Water Heater
- Laundry: Inside, Upper Level
Features
- Walk-In Closet(s)
- Flooring: Carpet, Tile
- Windows: Double Pane Windows
- Has fireplace: No
- Fireplace features: None
- Common walls with other units/homes: 2+ Common Walls
Interior area
- Total interior livable area: 2,322 sqft
Property
Parking
- Total spaces: 2
- Parking features: Garage
- Attached garage spaces: 2
Features
- Levels: Three Or More
- Stories: 3
- Entry location: Front
- Pool features: Community, Association
- Has spa: Yes
- Spa features: Community
- Fencing: None
- Has view: Yes
- View description: City Lights
Details
- Parcel number: 93248305
- Special conditions: Standard
Construction
Type & style
- Home type: Townhouse
- Property subtype: Townhouse
- Attached to another structure: Yes
Condition
- New construction: No
- Year built: 2019
Utilities & green energy
- Sewer: Public Sewer
- Water: Public
Community & HOA
Community
- Features: Park, Sidewalks, Pool
- Subdivision: Copperleaf
HOA
- Has HOA: Yes
- Amenities included: Barbecue, Pool, Spa/Hot Tub
- HOA fee: $442 monthly
- HOA name: IRONRIDGE
- HOA phone: 800-428-5588
- Second HOA fee: $194 monthly
- Second HOA name: Copperleaf
Location
- Region: Lake Forest
Financial & listing details
- Price per square foot: $510/sqft
- Tax assessed value: $850,224
- Date on market: 10/2/2025
- Cumulative days on market: 149 days
- Listing terms: Submit