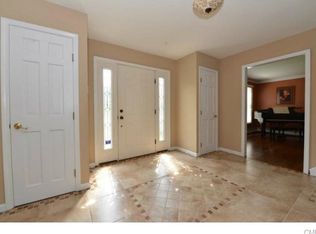Welcome to 105 Huntingtown road Newtown, this meticulously maintained 5 bedroom (5th Bedroom is the in-law/accessory apartment) colonial comes with plenty of level land for play. Upon entry one first notices the expansive kitchen with granite, center island, ample cabinetry and counter space. Flowing effortlessly to the family room with cozy fireplace overlooking the private and open backyard, this home offers tremendous entertaining for family and friends. The large master suite with two double door closet features a full bath of with stand-in shower. 3 other oversized bedrooms with brand new carpet and a full bathroom complete the upstairs. This home offers a spacious in-law set up with private or interior access the options for the space are endless it offers a crisp and clean kitchen and full bathroom & more. Newly converted propane heating and hot water system just installed! This is a true must see opportunity!
This property is off market, which means it's not currently listed for sale or rent on Zillow. This may be different from what's available on other websites or public sources.
