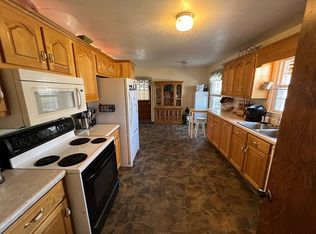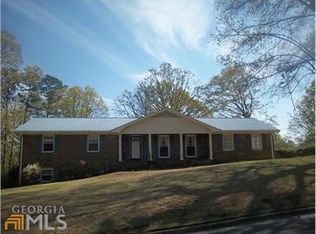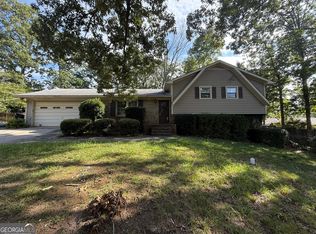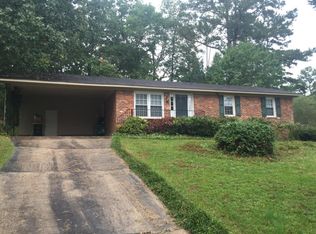Closed
$215,000
105 Hycliff Rd SW, Rome, GA 30165
4beds
2,568sqft
Single Family Residence, Residential
Built in 1971
0.34 Acres Lot
$255,900 Zestimate®
$84/sqft
$2,384 Estimated rent
Home value
$255,900
$233,000 - $279,000
$2,384/mo
Zestimate® history
Loading...
Owner options
Explore your selling options
What's special
DIAMOND IN THE RUFF FOR UNDER $250K!! NICE NEIGHBORHOOD, GOOD SCHOOL DISTRICT, FOUR-SIDED BRICK HOME THAT NEEDS A LITTLE LOVE, FOUR BEDROOMS 2.5 BATH, FORMAL DINING RM, FAMILY ROOM WITH LOTS OF SPACE, DEN / MAN CAVE IN BASEMENT WITH FIREPLACE, FENCED BACK YARD, SCREENED BACK PORCH, HUGE LAUNDRY ROOM / WORKSHOP WITH SINK. MUST SEE BEFORE IT'S GONE!! MOTIVATED SELLER!! BRING OFFERS TODAY!! Thank you for showing!!
Zillow last checked: 8 hours ago
Listing updated: March 10, 2023 at 10:55pm
Listing Provided by:
Andrea Fischer,
Atlanta Communities
Bought with:
Ana Hodge, 349256
Atlanta Communities
Source: FMLS GA,MLS#: 7160457
Facts & features
Interior
Bedrooms & bathrooms
- Bedrooms: 4
- Bathrooms: 3
- Full bathrooms: 2
- 1/2 bathrooms: 1
- Main level bathrooms: 2
- Main level bedrooms: 4
Primary bedroom
- Features: None
- Level: None
Bedroom
- Features: None
Primary bathroom
- Features: Tub/Shower Combo
Dining room
- Features: None
Kitchen
- Features: Other
Heating
- Heat Pump, Natural Gas
Cooling
- Ceiling Fan(s), Central Air
Appliances
- Included: Dishwasher
- Laundry: Laundry Room
Features
- Central Vacuum, Entrance Foyer
- Flooring: Other
- Windows: None
- Basement: Exterior Entry,Finished,Finished Bath,Interior Entry,Partial
- Number of fireplaces: 1
- Fireplace features: Basement
- Common walls with other units/homes: No Common Walls
Interior area
- Total structure area: 2,568
- Total interior livable area: 2,568 sqft
Property
Parking
- Total spaces: 2
- Parking features: Garage
- Garage spaces: 2
Accessibility
- Accessibility features: None
Features
- Levels: One and One Half
- Stories: 1
- Patio & porch: Front Porch, Rear Porch
- Exterior features: Lighting, Storage, No Dock
- Pool features: None
- Spa features: None
- Fencing: Back Yard
- Has view: Yes
- View description: Other
- Waterfront features: None
- Body of water: None
Lot
- Size: 0.34 Acres
- Dimensions: 148 x 100
- Features: Back Yard, Front Yard
Details
- Additional structures: Workshop
- Parcel number: H13Y 705
- Other equipment: None
- Horse amenities: None
Construction
Type & style
- Home type: SingleFamily
- Architectural style: Traditional
- Property subtype: Single Family Residence, Residential
Materials
- Brick 4 Sides
- Foundation: Brick/Mortar
- Roof: Composition
Condition
- Resale
- New construction: No
- Year built: 1971
Utilities & green energy
- Electric: Other
- Sewer: Public Sewer
- Water: Public
- Utilities for property: Cable Available, Electricity Available, Natural Gas Available, Phone Available, Sewer Available, Water Available
Green energy
- Energy efficient items: None
- Energy generation: None
Community & neighborhood
Security
- Security features: Smoke Detector(s)
Community
- Community features: None
Location
- Region: Rome
- Subdivision: Fair Oaks
Other
Other facts
- Road surface type: Concrete
Price history
| Date | Event | Price |
|---|---|---|
| 3/7/2023 | Sold | $215,000-4.4%$84/sqft |
Source: | ||
| 2/7/2023 | Pending sale | $225,000$88/sqft |
Source: | ||
| 1/31/2023 | Price change | $225,000-8.9%$88/sqft |
Source: | ||
| 1/8/2023 | Listed for sale | $247,000+274.8%$96/sqft |
Source: | ||
| 5/14/2014 | Sold | $65,900$26/sqft |
Source: Public Record Report a problem | ||
Public tax history
| Year | Property taxes | Tax assessment |
|---|---|---|
| 2024 | $3,000 +12% | $115,060 +4.8% |
| 2023 | $2,678 +32.6% | $109,750 +75.9% |
| 2022 | $2,020 +6.2% | $62,402 +7.6% |
Find assessor info on the county website
Neighborhood: 30165
Nearby schools
GreatSchools rating
- 5/10West End Elementary SchoolGrades: PK-6Distance: 0.9 mi
- 5/10Rome Middle SchoolGrades: 7-8Distance: 5.7 mi
- 6/10Rome High SchoolGrades: 9-12Distance: 5.5 mi
Schools provided by the listing agent
- Elementary: West End
- Middle: Rome
- High: Rome
Source: FMLS GA. This data may not be complete. We recommend contacting the local school district to confirm school assignments for this home.
Get pre-qualified for a loan
At Zillow Home Loans, we can pre-qualify you in as little as 5 minutes with no impact to your credit score.An equal housing lender. NMLS #10287.



