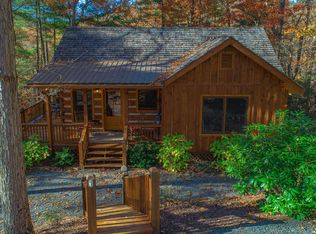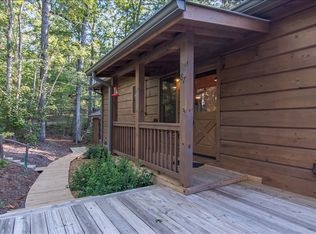Sold
$435,000
105 Jason Martin Cir, Blue Ridge, GA 30513
2beds
950sqft
Residential
Built in 2019
1.06 Acres Lot
$422,400 Zestimate®
$458/sqft
$1,741 Estimated rent
Home value
$422,400
Estimated sales range
Not available
$1,741/mo
Zestimate® history
Loading...
Owner options
Explore your selling options
What's special
Rustic charm and resounding revenue! Beautifully appointed interior with extraordinary exterior, Twin Bears blends the comfort of a mountain getaway with the convenience of being minutes to Downtown Blue Ridge! Complete with one bedroom suite, loft, split floor plan living, kitchen with dining area, and living room; large outdoor entertaining area with large fire pit, private lot with deeded lake access for the family. Mountain dreams are here! Sold fully furnished and outfitted for the perfect STR with AMAZING rental history, this would be a perfect investment, full-time or second-home. 2024 rental history totaling over $49,000!
Zillow last checked: 8 hours ago
Listing updated: November 03, 2025 at 10:06pm
Listed by:
Josh Brown 828-421-0858,
REMAX Town & Country - BR Downtown
Bought with:
Non NON-MLS MEMBER, 0
NON-MLS OFFICE
Source: NGBOR,MLS#: 417256
Facts & features
Interior
Bedrooms & bathrooms
- Bedrooms: 2
- Bathrooms: 2
- Full bathrooms: 2
- Main level bedrooms: 2
Primary bedroom
- Level: Main
Heating
- Central, Heat Pump
Cooling
- Central Air
Appliances
- Included: Refrigerator, Range, Oven, Microwave, Dishwasher, Washer, Dryer
- Laundry: Main Level
Features
- Ceiling Fan(s), Eat-in Kitchen, High Speed Internet
- Flooring: Wood
- Windows: Insulated Windows, Wood Frames, Screens
- Basement: Crawl Space
- Number of fireplaces: 1
- Fireplace features: Vented, Gas Log
- Furnished: Yes
Interior area
- Total structure area: 950
- Total interior livable area: 950 sqft
Property
Parking
- Parking features: Driveway, Gravel
- Has uncovered spaces: Yes
Features
- Levels: One
- Stories: 1
- Patio & porch: Screened, Front Porch, Covered
- Exterior features: Private Yard, Fire Pit
- Has view: Yes
- View description: Mountain(s), Seasonal, Trees/Woods
- Frontage type: Road
Lot
- Size: 1.06 Acres
- Topography: Level,Sloping,Rolling,Wooded
Details
- Parcel number: 3103G 019
- Special conditions: Existing Rental History
Construction
Type & style
- Home type: SingleFamily
- Architectural style: Ranch,Cabin,Country
- Property subtype: Residential
Materials
- Frame, Wood Siding
- Roof: Shingle
Condition
- Resale
- New construction: No
- Year built: 2019
Utilities & green energy
- Sewer: Septic Tank
- Water: Community
Community & neighborhood
Community
- Community features: Lake Access
Location
- Region: Blue Ridge
- Subdivision: Cherry Lake
HOA & financial
HOA
- Has HOA: Yes
- HOA fee: $120 annually
Other
Other facts
- Road surface type: Gravel
Price history
| Date | Event | Price |
|---|---|---|
| 9/15/2025 | Sold | $435,000-3.1%$458/sqft |
Source: NGBOR #417256 Report a problem | ||
| 8/8/2025 | Pending sale | $449,000$473/sqft |
Source: NGBOR #417256 Report a problem | ||
| 7/15/2025 | Listed for sale | $449,000+36.5%$473/sqft |
Source: NGBOR #417256 Report a problem | ||
| 5/28/2021 | Sold | $329,000+6.1%$346/sqft |
Source: NGBOR #305900 Report a problem | ||
| 4/13/2021 | Contingent | $310,000$326/sqft |
Source: NGBOR #305900 Report a problem | ||
Public tax history
Tax history is unavailable.
Neighborhood: 30513
Nearby schools
GreatSchools rating
- 4/10Ellijay Elementary SchoolGrades: PK-5Distance: 11.2 mi
- 8/10Clear Creek Middle SchoolGrades: 6-8Distance: 16.1 mi
- 7/10Gilmer High SchoolGrades: 9-12Distance: 12.9 mi

Get pre-qualified for a loan
At Zillow Home Loans, we can pre-qualify you in as little as 5 minutes with no impact to your credit score.An equal housing lender. NMLS #10287.

