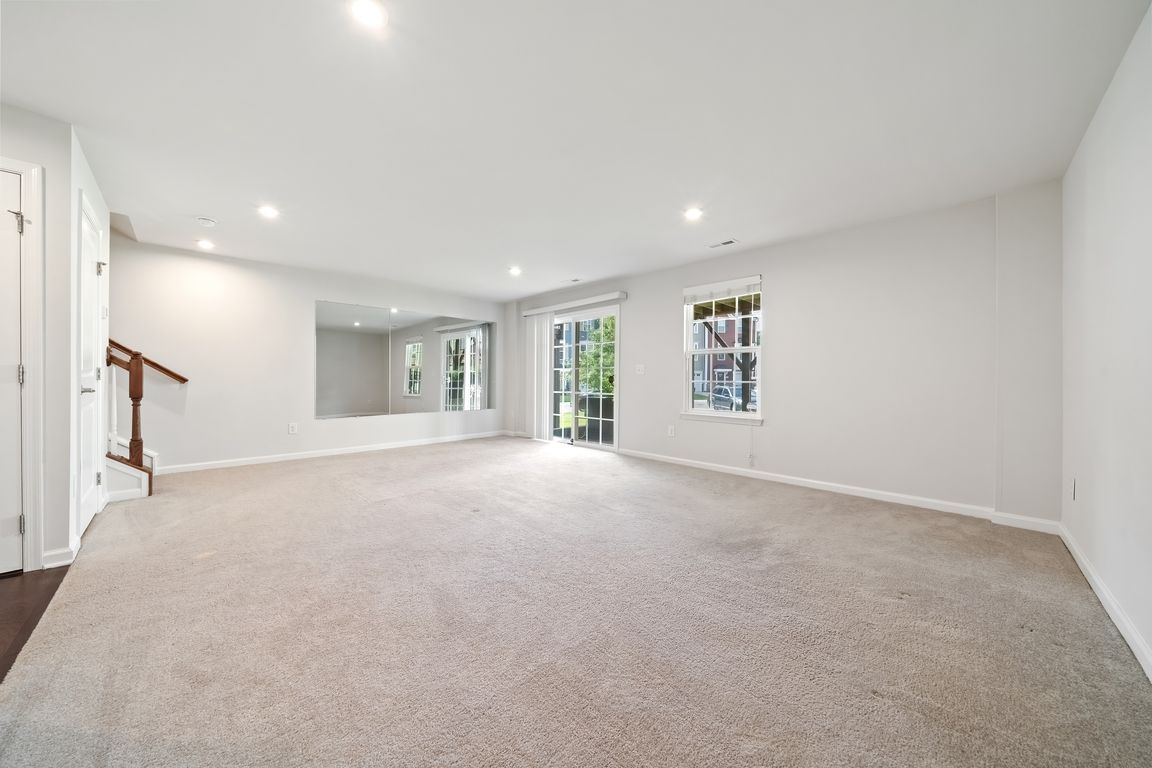
For salePrice cut: $10K (10/23)
$390,000
3beds
2,434sqft
105 Journey Pl, Durham, NC 27703
3beds
2,434sqft
Townhouse, residential
Built in 2019
1,742 sqft
2 Attached garage spaces
$160 price/sqft
$175 monthly HOA fee
What's special
Huge bonus roomStunning kitchenGenerous family roomPrivate balconyGranite countertopsSpacious primary suiteWell-appointed bathroom
Spacious 3-Story Townhome with 2-Car Garage in Prime Location! Ideally situated near major highways, shopping, and dining, this beautifully designed home offers both convenience and comfort. The first floor features a huge bonus room—perfect for a home gym, rec room, or theatre. The open-concept second floor boasts a generous family room, ...
- 135 days |
- 295 |
- 11 |
Source: Doorify MLS,MLS#: 10112000
Travel times
Family Room
Kitchen
Primary Bedroom
Zillow last checked: 8 hours ago
Listing updated: November 17, 2025 at 02:37am
Listed by:
Kelly Oglesby 910-340-3407,
Coldwell Banker HPW
Source: Doorify MLS,MLS#: 10112000
Facts & features
Interior
Bedrooms & bathrooms
- Bedrooms: 3
- Bathrooms: 3
- Full bathrooms: 2
- 1/2 bathrooms: 1
Heating
- Forced Air, Natural Gas
Cooling
- Central Air
Appliances
- Laundry: Upper Level
Features
- Flooring: Carpet, Vinyl
- Has fireplace: No
Interior area
- Total structure area: 2,434
- Total interior livable area: 2,434 sqft
- Finished area above ground: 2,434
- Finished area below ground: 0
Property
Parking
- Total spaces: 4
- Parking features: Garage - Attached
- Attached garage spaces: 2
Features
- Levels: Tri-Level
- Stories: 3
- Patio & porch: Deck
- Pool features: Community
- Fencing: None
- Has view: Yes
Lot
- Size: 1,742.4 Square Feet
- Dimensions: 22 x 84 x 22 x 84
Details
- Parcel number: 224718
- Zoning: PDR
- Special conditions: Standard
Construction
Type & style
- Home type: Townhouse
- Architectural style: Traditional
- Property subtype: Townhouse, Residential
Materials
- Fiber Cement
- Foundation: Slab
- Roof: Shingle
Condition
- New construction: No
- Year built: 2019
Utilities & green energy
- Sewer: Public Sewer
- Water: Public
Community & HOA
Community
- Features: Pool, Street Lights
- Subdivision: West Brier Townes at Alexander Park
HOA
- Has HOA: Yes
- Services included: Maintenance Grounds, Maintenance Structure, Unknown
- HOA fee: $175 monthly
Location
- Region: Durham
Financial & listing details
- Price per square foot: $160/sqft
- Tax assessed value: $442,809
- Annual tax amount: $4,153
- Date on market: 7/26/2025