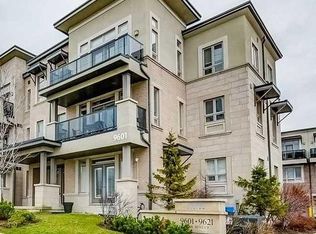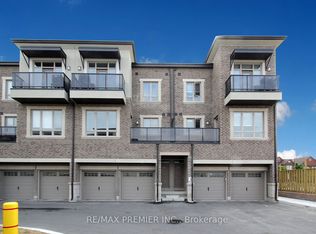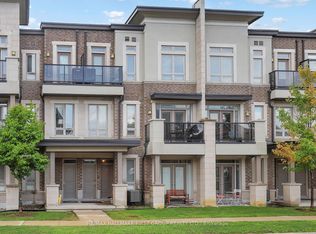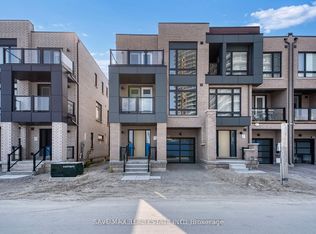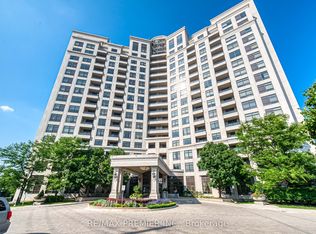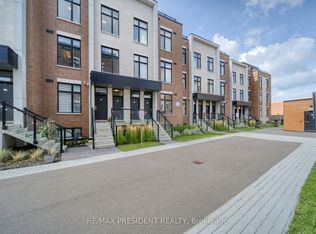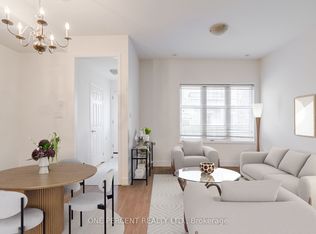Located on the sought-after Kayla Crescent side of the complex, this home offers the convenience of a private garage. Immaculate 2-Bedroom Executive Townhome in prime Vaughan location! This bright and modern home offers an open-concept main floor with 9-ft ceilings, oak staircase, and quality laminate flooring throughout. The sun-filled living and dining area features a walkout to a private balcony, while the contemporary eat-in kitchen showcases stainless steel appliances, quartz countertops, undermount sink, and a convenient breakfast bar. Upstairs, you'll find two generously sized bedrooms. Primary bedroom features with a walk-in closet and the second with its own balcony walkout. Meticulously maintained. Pride of ownership. **Some Photos Have Been Virtually Staged**
For sale
C$799,800
105 Kayla Cres #10, Vaughan, ON L6A 4W3
2beds
2baths
Townhouse
Built in ----
-- sqft lot
$-- Zestimate®
C$--/sqft
C$313/mo HOA
What's special
- 28 days |
- 13 |
- 0 |
Zillow last checked: 8 hours ago
Listing updated: November 12, 2025 at 08:08am
Listed by:
RE/MAX PREMIER INC.
Source: TRREB,MLS®#: N12536956 Originating MLS®#: Toronto Regional Real Estate Board
Originating MLS®#: Toronto Regional Real Estate Board
Facts & features
Interior
Bedrooms & bathrooms
- Bedrooms: 2
- Bathrooms: 2
Primary bedroom
- Description: Primary Bedroom
- Level: Upper
- Area: 13.41 Square Meters
- Area source: Other
- Dimensions: 3.14 x 4.27
Bedroom 2
- Description: Bedroom 2
- Level: Upper
- Area: 10.11 Square Meters
- Area source: Other
- Dimensions: 3.26 x 3.10
Dining room
- Description: Dining Room
- Level: Main
- Area: 0 Square Meters
- Area source: Other
- Dimensions: 5.58 x 4.57
Kitchen
- Description: Kitchen
- Level: Main
- Area: 8.38 Square Meters
- Area source: Other
- Dimensions: 2.93 x 2.86
Living room
- Description: Living Room
- Level: Main
- Area: 25.5 Square Meters
- Area source: Other
- Dimensions: 5.58 x 4.57
Heating
- Forced Air, Gas
Cooling
- Central Air
Appliances
- Laundry: Ensuite
Features
- Flooring: Carpet Free
- Basement: None
- Has fireplace: No
Interior area
- Living area range: 1000-1199 null
Video & virtual tour
Property
Parking
- Total spaces: 1
- Parking features: None
- Has attached garage: Yes
Features
- Exterior features: Open Balcony
Lot
- Features: Park, Place Of Worship, Public Transit, School, Hospital
Construction
Type & style
- Home type: Townhouse
- Property subtype: Townhouse
Materials
- Brick, Stucco (Plaster)
Community & HOA
HOA
- Services included: Common Elements Included, Parking Included
- HOA fee: C$313 monthly
- HOA name: YRSCC
Location
- Region: Vaughan
Financial & listing details
- Annual tax amount: C$3,385
- Date on market: 11/12/2025
RE/MAX PREMIER INC.
By pressing Contact Agent, you agree that the real estate professional identified above may call/text you about your search, which may involve use of automated means and pre-recorded/artificial voices. You don't need to consent as a condition of buying any property, goods, or services. Message/data rates may apply. You also agree to our Terms of Use. Zillow does not endorse any real estate professionals. We may share information about your recent and future site activity with your agent to help them understand what you're looking for in a home.
Price history
Price history
Price history is unavailable.
Public tax history
Public tax history
Tax history is unavailable.Climate risks
Neighborhood: Maple
Nearby schools
GreatSchools rating
No schools nearby
We couldn't find any schools near this home.
- Loading
