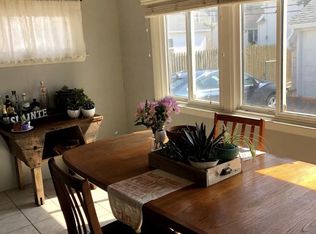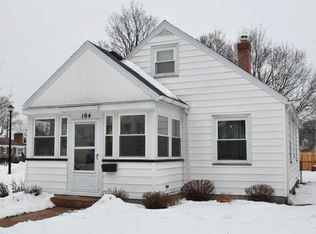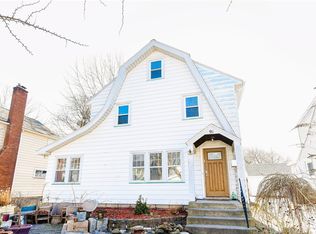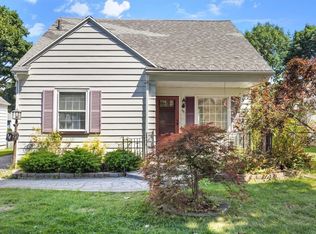Closed
$203,000
105 Kingsley Rd, Rochester, NY 14612
4beds
1,416sqft
Single Family Residence
Built in 1940
0.27 Acres Lot
$208,400 Zestimate®
$143/sqft
$2,336 Estimated rent
Home value
$208,400
$198,000 - $219,000
$2,336/mo
Zestimate® history
Loading...
Owner options
Explore your selling options
What's special
Welcome Home to Charlotte! This spacious 4-bedroom Cape Cod offers the perfect mix of charm, comfort, and convenience. Ideally located just minutes from Charlotte Beach, parks, and popular biking & hiking trails, it’s the home you’ve been waiting for!
Step inside to find charming hardwood floors throughout, a large living room, and a formal dining room for gatherings. The partially finished basement adds flexibility with 2 bonus rooms that can serve as a home office, fitness room, or guest space.
Relax in the cozy breezeway, the perfect spot for morning coffee or evening wind-down. Outdoors, the oversized fenced backyard features a private sitting area and lush flower gardens — a true retreat right at home.
Practical updates include a forced-air furnace with central air and a brand-new hot water heater, ensuring year-round comfort. With its spacious layout, inviting yard, and unbeatable location, this home truly checks all the boxes! Delayed negotiations until Monday 8/25 at 6:00pm. Open House Sunday 8/24 12:00-2:00pm
Zillow last checked: 8 hours ago
Listing updated: October 10, 2025 at 08:38pm
Listed by:
Tina M. Zwetsch 585-820-2242,
Blue Arrow Real Estate
Bought with:
Rita Lujan Pettinaro, 10401258593
Keller Williams Realty Greater Rochester
Source: NYSAMLSs,MLS#: R1631674 Originating MLS: Rochester
Originating MLS: Rochester
Facts & features
Interior
Bedrooms & bathrooms
- Bedrooms: 4
- Bathrooms: 1
- Full bathrooms: 1
- Main level bathrooms: 1
- Main level bedrooms: 2
Heating
- Gas, Forced Air
Cooling
- Central Air
Appliances
- Included: Dishwasher, Gas Oven, Gas Range, Gas Water Heater, Refrigerator
- Laundry: In Basement
Features
- Separate/Formal Dining Room, Eat-in Kitchen, Separate/Formal Living Room, Bedroom on Main Level
- Flooring: Hardwood, Resilient, Varies
- Windows: Storm Window(s), Thermal Windows, Wood Frames
- Basement: Full,Partially Finished
- Has fireplace: No
Interior area
- Total structure area: 1,416
- Total interior livable area: 1,416 sqft
Property
Parking
- Total spaces: 1
- Parking features: Attached, Garage
- Attached garage spaces: 1
Features
- Patio & porch: Patio
- Exterior features: Blacktop Driveway, Enclosed Porch, Fully Fenced, Porch, Patio
- Fencing: Full
Lot
- Size: 0.27 Acres
- Dimensions: 97 x 120
- Features: Corner Lot, Rectangular, Rectangular Lot, Residential Lot
Details
- Parcel number: 26140006060000010310000000
- Special conditions: Standard
Construction
Type & style
- Home type: SingleFamily
- Architectural style: Cape Cod
- Property subtype: Single Family Residence
Materials
- Aluminum Siding, Vinyl Siding, Copper Plumbing
- Foundation: Block
- Roof: Asphalt
Condition
- Resale
- Year built: 1940
Utilities & green energy
- Electric: Circuit Breakers
- Sewer: Connected
- Water: Connected, Public
- Utilities for property: Sewer Connected, Water Connected
Community & neighborhood
Location
- Region: Rochester
- Subdivision: Lake Ave
Other
Other facts
- Listing terms: Cash,Conventional,FHA,VA Loan
Price history
| Date | Event | Price |
|---|---|---|
| 9/29/2025 | Sold | $203,000+19.5%$143/sqft |
Source: | ||
| 8/26/2025 | Pending sale | $169,900$120/sqft |
Source: | ||
| 8/18/2025 | Listed for sale | $169,900+102.3%$120/sqft |
Source: | ||
| 12/18/2013 | Sold | $84,000-6.6%$59/sqft |
Source: | ||
| 10/29/2013 | Pending sale | $89,900$63/sqft |
Source: RE/MAX Realty Group #R234882 Report a problem | ||
Public tax history
| Year | Property taxes | Tax assessment |
|---|---|---|
| 2024 | -- | $168,900 +68.9% |
| 2023 | -- | $100,000 |
| 2022 | -- | $100,000 |
Find assessor info on the county website
Neighborhood: Charlotte
Nearby schools
GreatSchools rating
- 3/10School 42 Abelard ReynoldsGrades: PK-6Distance: 0.3 mi
- 2/10Northwest College Preparatory High SchoolGrades: 7-9Distance: 4.9 mi
- 1/10Northeast College Preparatory High SchoolGrades: 9-12Distance: 1 mi
Schools provided by the listing agent
- District: Rochester
Source: NYSAMLSs. This data may not be complete. We recommend contacting the local school district to confirm school assignments for this home.



