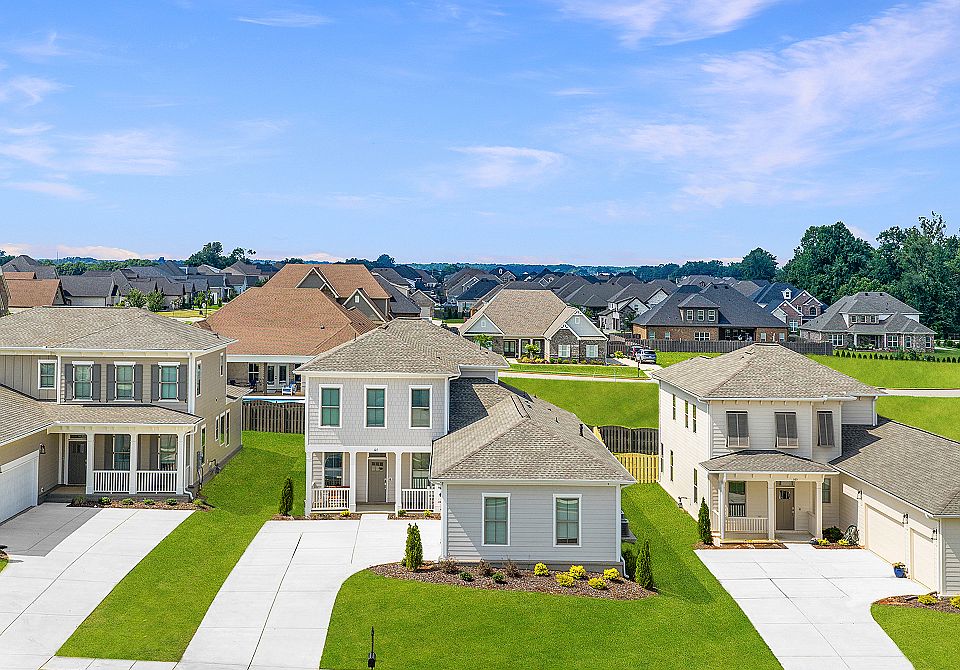BOOK APPT TODAY to tour and learn more! Madison City Schools New Construction in coveted community with walking trail on Moore’s Creek. Residence 2840 Plan. The owner’s suite is situated off the living room, complete with a restful bedroom, an en-suite bathroom and a walk-in closet. An office off the entry provides an ideal place to work from home or get paperwork done. Upstairs, a kid’s den provides additional shared living space, surrounded by three additional bedrooms. Photos of a similar model. Finishes may vary. Come tour the actual home!
New construction
$548,900
105 Kite Cir, Madison, AL 35756
4beds
2,840sqft
Single Family Residence
Built in 2025
10,018.8 Square Feet Lot
$548,500 Zestimate®
$193/sqft
$-- HOA
What's special
Walk-in closetShared living spaceEn-suite bathroomOffice off the entry
- 199 days |
- 274 |
- 15 |
Zillow last checked: 8 hours ago
Listing updated: October 16, 2025 at 07:59pm
Listed by:
Stanford Stephens 256-860-8295,
Lennar Homes Coastal Realty
Source: ValleyMLS,MLS#: 21888972
Travel times
Schedule tour
Select your preferred tour type — either in-person or real-time video tour — then discuss available options with the builder representative you're connected with.
Facts & features
Interior
Bedrooms & bathrooms
- Bedrooms: 4
- Bathrooms: 4
- Full bathrooms: 3
- 1/2 bathrooms: 1
Rooms
- Room types: Master Bedroom, Living Room, Bedroom 2, Dining Room, Bedroom 3, Kitchen, Bedroom 4, Recreation Room, Bonus Room, Office/Study, Laundry, Bathroom 3
Primary bedroom
- Features: 10’ + Ceiling, Ceiling Fan(s), Carpet, Smooth Ceiling, Walk-In Closet(s)
- Level: First
- Area: 221
- Dimensions: 17 x 13
Bedroom 2
- Features: 10’ + Ceiling, Carpet, Smooth Ceiling, Walk-In Closet(s)
- Level: Second
- Area: 132
- Dimensions: 11 x 12
Bedroom 3
- Features: 10’ + Ceiling, Carpet, Smooth Ceiling, Walk-In Closet(s)
- Level: Second
- Area: 132
- Dimensions: 11 x 12
Bedroom 4
- Level: Second
- Area: 132
- Dimensions: 11 x 12
Dining room
- Features: 10’ + Ceiling, Laminate Floor, Smooth Ceiling
- Level: First
- Area: 208
- Dimensions: 13 x 16
Kitchen
- Features: 10’ + Ceiling, Eat-in Kitchen, Kitchen Island, Laminate Floor, Smooth Ceiling
- Level: First
- Area: 140
- Dimensions: 10 x 14
Living room
- Features: 10’ + Ceiling, Ceiling Fan(s), Laminate Floor, Smooth Ceiling
- Level: First
- Area: 336
- Dimensions: 21 x 16
Bonus room
- Level: Second
- Area: 260
- Dimensions: 13 x 20
Laundry room
- Features: 10’ + Ceiling, Smooth Ceiling, Tile
- Level: First
Heating
- Central 1, Electric
Cooling
- Central 1, Electric
Appliances
- Included: Dishwasher, Disposal, Gas Cooktop, Microwave, Oven, Tankless Water Heater
Features
- Has basement: No
- Number of fireplaces: 1
- Fireplace features: One
Interior area
- Total interior livable area: 2,840 sqft
Property
Parking
- Parking features: Garage-Attached, Garage Faces Front, Garage Faces Side
Features
- Levels: Two
- Stories: 2
- Patio & porch: Covered Porch
Lot
- Size: 10,018.8 Square Feet
Construction
Type & style
- Home type: SingleFamily
- Architectural style: Craftsman
- Property subtype: Single Family Residence
Materials
- Foundation: Slab
Condition
- New Construction
- New construction: Yes
- Year built: 2025
Details
- Builder name: LENNAR HOMES
Utilities & green energy
- Sewer: Public Sewer
- Water: Public
Community & HOA
Community
- Subdivision: Moores Creek
HOA
- Has HOA: No
- Amenities included: Common Grounds
- HOA name: Moores Creek HOA
Location
- Region: Madison
Financial & listing details
- Price per square foot: $193/sqft
- Date on market: 5/15/2025
About the community
Moores Creek is a community of new single-family homes for sale in Madison, AL. Located within an established setting, residents enjoy access to great Madison local schools as well as nearby outdoor recreation including parks and nature walks. Moores Creek is also situated with easy proximity to Madison, Huntsville and Athens, helping to simplify commuting needs.

103 Willet Circle, Madison, AL 35756
Source: Lennar Homes
