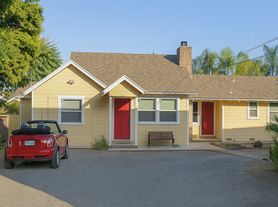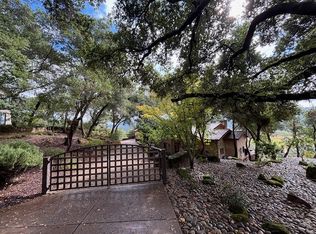Custom built 3,816 square foot, four bedroom and 2.5 bath home with spectacular vineyard views and pool just minutes away from downtown St. Helena!
The main floor of the home has a large living room, den/reading room, gourmet kitchen, master bedroom and bathroom and decks overlooking Napa Valley and the pool.
The living rooms has large picture windows, high vaulted ceiling, hardwood floors, wood burning stove and two decks.
The Chef's kitchen includes top-of-the-line appliances, abundant storage, generous island, breakfast nook & undercounter wine cooler. Floor-to-ceiling glass looks out on to a newly refinished deck ideal for outdoor seating where guests can fully appreciate the breathtaking views so unique to wine country.
The primary bedroom is located on the main floor & has its own wing including a large walk-in closet & serene spa-like bathroom. Lower level includes small office, 2 bedrooms w/full bath & spacious bonus room leading naturally into the lovely back yard with its own private in ground pool.
The house included a two-car garage with copious amounts of storage.
Initial lease term is one year and then converts to month-to-month with 60-day notification to terminate.
Tenant is responsible for all utilities including pool and water needed to irrigate the landscape. Landlord is responsible for sewer, landscape maintenance, and HOA fees.
Renters insurance is required to be maintain and active throughout the duration of rental of home.
No smoking or vaping allowed.
Pets are allowed and require additional security deposit.
House for rent
$6,000/mo
105 Knoll Ct, Saint Helena, CA 94574
4beds
3,816sqft
Price may not include required fees and charges.
Single family residence
Available now
Cats, dogs OK
Central air
In unit laundry
Attached garage parking
Forced air
What's special
Two-car garageGourmet kitchenSpectacular vineyard viewsSmall officeGenerous islandLarge picture windowsLarge walk-in closet
- 39 days |
- -- |
- -- |
Travel times
Looking to buy when your lease ends?
Consider a first-time homebuyer savings account designed to grow your down payment with up to a 6% match & a competitive APY.
Facts & features
Interior
Bedrooms & bathrooms
- Bedrooms: 4
- Bathrooms: 3
- Full bathrooms: 2
- 1/2 bathrooms: 1
Heating
- Forced Air
Cooling
- Central Air
Appliances
- Included: Dishwasher, Dryer, Freezer, Microwave, Oven, Refrigerator, Washer
- Laundry: In Unit
Features
- Walk In Closet
- Flooring: Carpet, Hardwood, Tile
Interior area
- Total interior livable area: 3,816 sqft
Property
Parking
- Parking features: Attached
- Has attached garage: Yes
- Details: Contact manager
Features
- Exterior features: Heating system: Forced Air, No Utilities included in rent, Walk In Closet, Water not included in rent
- Has private pool: Yes
Details
- Parcel number: 025352014000
Construction
Type & style
- Home type: SingleFamily
- Property subtype: Single Family Residence
Community & HOA
HOA
- Amenities included: Pool
Location
- Region: Saint Helena
Financial & listing details
- Lease term: 1 Year
Price history
| Date | Event | Price |
|---|---|---|
| 11/18/2025 | Price change | $6,000-4%$2/sqft |
Source: Zillow Rentals | ||
| 10/31/2025 | Price change | $6,250-3.8%$2/sqft |
Source: Zillow Rentals | ||
| 10/27/2025 | Price change | $6,500-13.3%$2/sqft |
Source: Zillow Rentals | ||
| 10/10/2025 | Listed for rent | $7,500$2/sqft |
Source: Zillow Rentals | ||
| 8/4/2025 | Sold | $2,500,000-8.3%$655/sqft |
Source: Public Record | ||

