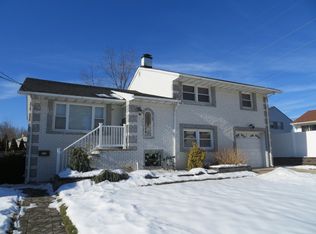Sold for $579,000
$579,000
105 Lafayette Rd, Fords, NJ 08863
4beds
1,731sqft
Single Family Residence
Built in 1951
5,998.21 Square Feet Lot
$591,500 Zestimate®
$334/sqft
$3,592 Estimated rent
Home value
$591,500
$538,000 - $651,000
$3,592/mo
Zestimate® history
Loading...
Owner options
Explore your selling options
What's special
Don't miss this wonderful opportunity to own a well-maintained and spacious 4-bedroom, 2-bath split-level home in the Fords section of Woodbridge Township. This charming home features a welcoming living room with a bay window and wood-burning fireplace, a formal dining room, and a large eat-in kitchenperfect for everyday living and entertaining. Enjoy the added bonus of a sunroom porch that opens to the private backyard, complete with a patio and storage shed. The upper level offers three generously sized bedrooms with hardwood floors and a full bath. The lower level includes a comfortable family room, a second full bath, and a fourth bedroom currently being used as a home office. The finished basement adds even more space with a recreation area featuring a built-in bar, laundry room, and utility/storage room. Recent updates include a roof replacement, central air and and a double-wide paved driveway. Commuters dream with direct access to Route 1 and close to major highways, Menlo Park Mall, and NJ Transit train stations. Highest and Best due Thursday 7/10 at 3pm
Zillow last checked: 8 hours ago
Listing updated: August 28, 2025 at 10:30am
Listed by:
ANDREA LACERDA,
BHHS FOX & ROACH REALTORS 908-753-4450
Source: All Jersey MLS,MLS#: 2516251R
Facts & features
Interior
Bedrooms & bathrooms
- Bedrooms: 4
- Bathrooms: 2
- Full bathrooms: 2
Primary bedroom
- Area: 182
- Dimensions: 14 x 13
Bedroom 2
- Area: 154
- Dimensions: 14 x 11
Bedroom 3
- Area: 90
- Dimensions: 10 x 9
Bedroom 4
- Area: 112
- Dimensions: 14 x 8
Bathroom
- Features: Tub Shower
Dining room
- Features: Formal Dining Room
- Area: 108
- Dimensions: 12 x 9
Family room
- Area: 176
- Length: 16
Kitchen
- Features: Eat-in Kitchen
- Area: 121
- Dimensions: 11 x 11
Living room
- Area: 220
- Dimensions: 20 x 11
Basement
- Area: 0
Heating
- Baseboard Hotwater
Cooling
- Central Air
Appliances
- Included: Dishwasher, Electric Range/Oven, Refrigerator, Gas Water Heater
Features
- 1 Bedroom, Bath Full, Family Room, Kitchen, Living Room, Other Room(s), Dining Room, 3 Bedrooms
- Flooring: Wood
- Basement: Finished, Recreation Room, Utility Room, Laundry Facilities
- Number of fireplaces: 1
- Fireplace features: Wood Burning
Interior area
- Total structure area: 1,731
- Total interior livable area: 1,731 sqft
Property
Parking
- Total spaces: 1
- Parking features: 2 Car Width, Asphalt, Garage, Attached, Driveway, Paved
- Attached garage spaces: 1
- Has uncovered spaces: Yes
Features
- Levels: Three Or More, Multi/Split
- Stories: 2
- Patio & porch: Patio
- Exterior features: Patio, Fencing/Wall, Storage Shed, Yard
- Fencing: Fencing/Wall
Lot
- Size: 5,998 sqft
- Dimensions: 100.00 x 60.00
- Features: Level
Details
- Additional structures: Shed(s)
- Parcel number: 25003390700010
- Zoning: R-6
Construction
Type & style
- Home type: SingleFamily
- Architectural style: Split Level
- Property subtype: Single Family Residence
Materials
- Roof: Asphalt
Condition
- Year built: 1951
Utilities & green energy
- Gas: Natural Gas
- Sewer: Public Sewer
- Water: Public
- Utilities for property: Electricity Connected, Natural Gas Connected
Community & neighborhood
Location
- Region: Fords
Other
Other facts
- Ownership: Fee Simple
Price history
| Date | Event | Price |
|---|---|---|
| 8/26/2025 | Sold | $579,000+5.3%$334/sqft |
Source: | ||
| 7/24/2025 | Pending sale | $550,000$318/sqft |
Source: | ||
| 7/24/2025 | Contingent | $550,000$318/sqft |
Source: | ||
| 7/3/2025 | Listed for sale | $550,000$318/sqft |
Source: | ||
Public tax history
| Year | Property taxes | Tax assessment |
|---|---|---|
| 2025 | $10,145 | $87,200 |
| 2024 | $10,145 +2.2% | $87,200 |
| 2023 | $9,924 +2.6% | $87,200 |
Find assessor info on the county website
Neighborhood: 08863
Nearby schools
GreatSchools rating
- 5/10Lafayette Estates Elementary SchoolGrades: K-5Distance: 0.5 mi
- 3/10Fords Middle SchoolGrades: 6-8Distance: 0.5 mi
- 4/10Woodbridge High SchoolGrades: 9-12Distance: 2.5 mi
Get a cash offer in 3 minutes
Find out how much your home could sell for in as little as 3 minutes with a no-obligation cash offer.
Estimated market value$591,500
Get a cash offer in 3 minutes
Find out how much your home could sell for in as little as 3 minutes with a no-obligation cash offer.
Estimated market value
$591,500
