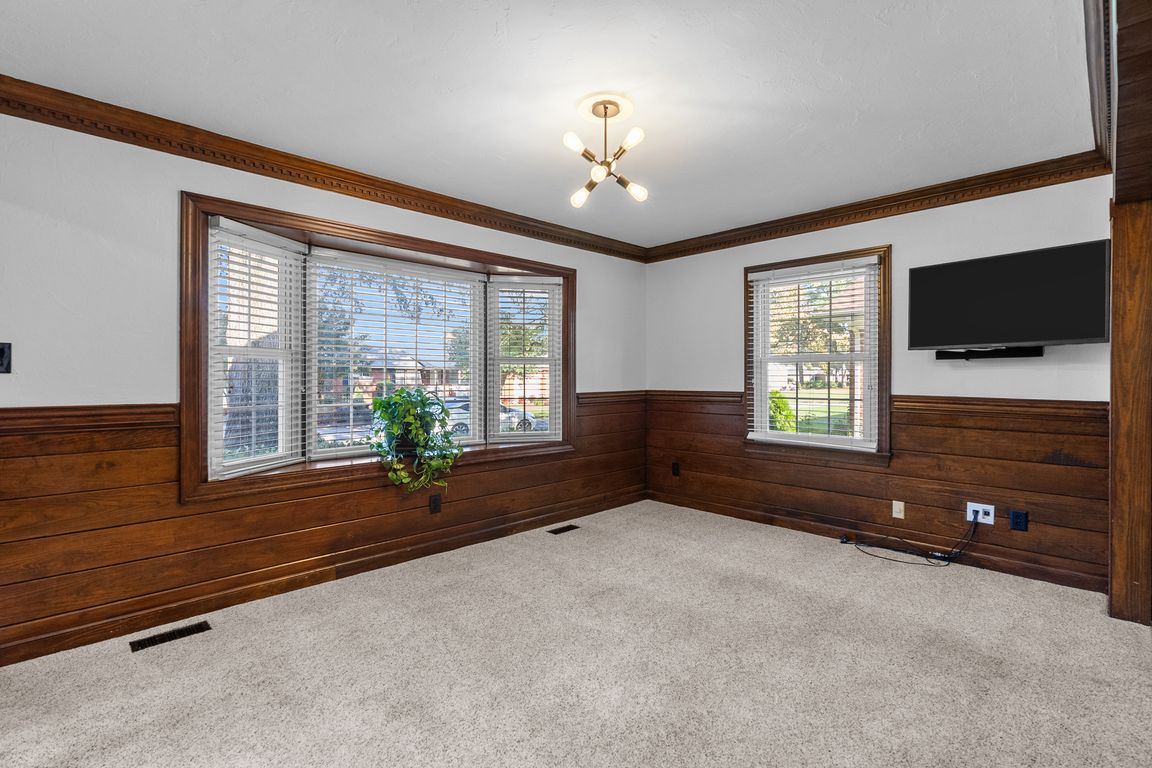
For salePrice cut: $50K (9/19)
$700,000
4beds
4,625sqft
105 Lenwil Dr, Chesapeake, VA 23325
4beds
4,625sqft
Single family residence
Built in 1974
0.31 Acres
3 Attached garage spaces
$151 price/sqft
What's special
Private in-law suiteIn-ground poolFirst-floor primary suiteWet barGated brick paver drivewayFully equipped theater room
Experience grand-scale living in this exquisite multigenerational estate, offering over 4,500 sq ft of thoughtfully designed space behind a gated brick paver driveway. With garage parking for up to 7 vehicles and even more outside, this rare gem blends luxury, functionality, and versatility. The home features 4 spacious bedrooms, 3 full ...
- 37 days |
- 5,985 |
- 171 |
Source: REIN Inc.,MLS#: 10599126
Travel times
Living Room
Kitchen
Loft
Zillow last checked: 7 hours ago
Listing updated: September 19, 2025 at 08:33am
Listed by:
Kris Weaver,
Atlantic Sothebys Int'l Realty,
Christopher Johnson,
Atlantic Sothebys Int'l Realty
Source: REIN Inc.,MLS#: 10599126
Facts & features
Interior
Bedrooms & bathrooms
- Bedrooms: 4
- Bathrooms: 5
- Full bathrooms: 3
- 1/2 bathrooms: 2
Rooms
- Room types: 1st Floor BR, 1st Floor Primary BR, Attic, Fin. Rm Over Gar, PBR with Bath, Office/Study, Rec Room, Spare Room, Utility Closet, Utility Room
Primary bedroom
- Level: First
Heating
- Heat Pump W/A, Other, Zoned
Cooling
- Central Air
Appliances
- Included: Dishwasher, Dryer, Microwave, Electric Range, Refrigerator, Trash Compactor, Washer, Electric Water Heater
Features
- Bar, Primary Sink-Double, Walk-In Closet(s), Ceiling Fan(s), In-Law Floorplan, Pantry
- Flooring: Carpet, Other, Vinyl, Wood
- Windows: Skylight(s), Window Treatments
- Basement: Crawl Space
- Attic: Walk-In
- Number of fireplaces: 2
- Fireplace features: Fireplace Gas-natural
Interior area
- Total interior livable area: 4,625 sqft
Property
Parking
- Total spaces: 3
- Parking features: Garage Att 3+ Car, 4 Space, Multi Car, Off Street, Garage Door Opener
- Attached garage spaces: 3
Features
- Levels: Two
- Stories: 2
- Patio & porch: Porch
- Exterior features: Balcony
- Pool features: In Ground
- Has spa: Yes
- Spa features: Bath
- Fencing: Back Yard,Full,Fenced
- Waterfront features: Not Waterfront
- Frontage length: 125.6
Lot
- Size: 0.31 Acres
- Dimensions: 150 x 125.6
- Features: Corner, Cul-De-Sac
Details
- Zoning: R10S
Construction
Type & style
- Home type: SingleFamily
- Architectural style: Colonial
- Property subtype: Single Family Residence
Materials
- Brick
- Roof: Asphalt Shingle
Condition
- New construction: No
- Year built: 1974
Utilities & green energy
- Sewer: Septic Tank
- Water: City/County
Community & HOA
Community
- Subdivision: Seminole Park
HOA
- Has HOA: No
Location
- Region: Chesapeake
Financial & listing details
- Price per square foot: $151/sqft
- Annual tax amount: $5,840
- Date on market: 8/29/2025