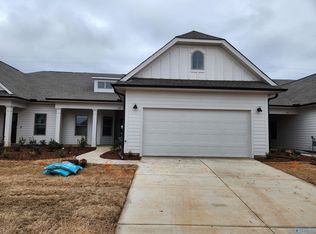Upscale Townhome for Rent at Bradford Station Welcome to your new home in the prestigious Madison City School district. This elegant townhome offers a luxurious living experience with an open floor plan, perfect for modern lifestyles. Key Features: Spacious Layout: 3 bedrooms and 2 full bathrooms. Luxury Vinyl Plank Flooring: Durable and stylish flooring throughout. Complete Appliance Package: Includes refrigerator, ensuring convenience from day one.Washer & Dryer available with $25 fee Isolated Master Suite: Enjoy privacy in a large master suite with a double vanity, shower, and bathtub.Usable attic storage space.Move-In Bonus $500
Properties marked with this icon are provided courtesy of the Valley MLS IDX Database. Some or all of the listings displayed may not belong to the firm whose website is being visited.
All information provided is deemed reliable but is not guaranteed and should be independently verified.
Copyright 2022 Valley MLS
Townhouse for rent
Accepts Zillow applications
$1,975/mo
105 Little Britain St, Madison, AL 35758
3beds
1,850sqft
Price may not include required fees and charges.
Townhouse
Available now
-- Pets
Central air, electric, ceiling fan
-- Laundry
-- Parking
Electric, central, fireplace
What's special
Isolated master suiteUsable attic storage spaceComplete appliance packageOpen floor planSpacious layout
- 33 days
- on Zillow |
- -- |
- -- |
Travel times
Facts & features
Interior
Bedrooms & bathrooms
- Bedrooms: 3
- Bathrooms: 2
- Full bathrooms: 2
Heating
- Electric, Central, Fireplace
Cooling
- Central Air, Electric, Ceiling Fan
Features
- 12 Ceiling, 9 Ceiling, Ceiling Fan, Ceiling Fan(s), Crown Mold, Double Vanity, Eat In Kitchen, Kitchen Island, Open Floorplan, Pantry, Recessed Lighting, Smooth Ceiling, Walk-In Closet(s), Walkin Closet
- Flooring: Laminate, Tile
- Has fireplace: Yes
Interior area
- Total interior livable area: 1,850 sqft
Property
Parking
- Details: Contact manager
Features
- Exterior features: 12 Ceiling, 12' Ceiling, 9 Ceiling, 9' Ceiling, Architecture Style: Open Floor Plan, Ceiling Fan, Crown Mold, Double Vanity, Eat In Kitchen, Fireplace, Flooring: Laminate, Garage-Two Car, Gas Log, Heating system: Central 1, Heating: Electric, Kitchen Island, Open Floorplan, Pantry, Recessed Lighting, Smooth Ceiling, Walkin Closet
Construction
Type & style
- Home type: Townhouse
- Property subtype: Townhouse
Community & HOA
Location
- Region: Madison
Financial & listing details
- Lease term: 12 Months
Price history
| Date | Event | Price |
|---|---|---|
| 7/28/2025 | Listing removed | $345,000$186/sqft |
Source: | ||
| 7/23/2025 | Listed for sale | $345,000-0.7%$186/sqft |
Source: | ||
| 7/9/2025 | Listed for rent | $1,975$1/sqft |
Source: ValleyMLS #21893637 | ||
| 6/27/2024 | Listing removed | -- |
Source: ValleyMLS #21858515 | ||
| 6/3/2024 | Price change | $1,975-3.7%$1/sqft |
Source: ValleyMLS #21858515 | ||
![[object Object]](https://photos.zillowstatic.com/fp/9a3b831b44b8fbd84688e5cbee9570c5-p_i.jpg)
