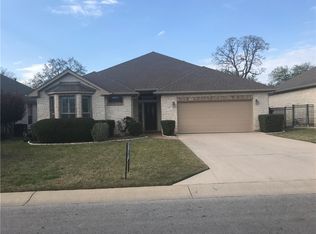One of only 2 cul-de-sacs in nbrhd, & one of the more private backyards too! Plenty of fenced in space for pets. Wonderful covered porch & colorful landscape for a low-maintenance home. Layout is 2/2 + Study. Gorgeous wood flooring, custom window coverings, arches & details. "Galveston" plan w/ surprising storage & great features like reach-thru from closet to laundry rm. Super friendly neighbors that look after each other & solid community feel. Be sure to see the clubhouse too! 2 minute drive to HEB!
This property is off market, which means it's not currently listed for sale or rent on Zillow. This may be different from what's available on other websites or public sources.
