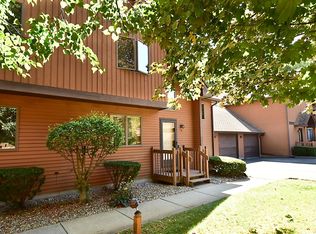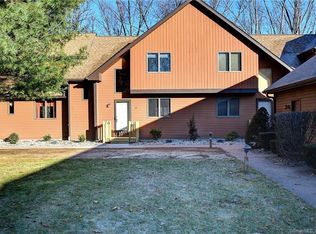Sold for $243,000 on 01/17/24
$243,000
105 Maple Ave APT 36, Vernon, CT 06066
2beds
2,160sqft
Condo
Built in 1985
-- sqft lot
$290,100 Zestimate®
$113/sqft
$2,478 Estimated rent
Home value
$290,100
$276,000 - $308,000
$2,478/mo
Zestimate® history
Loading...
Owner options
Explore your selling options
What's special
Rarely available waterfront townhouse condo that you won't want to miss This pristine unit backs to the Tankerhoosen where you can enjoy fishing, kayaking or just enjoying nature. This beautiful home has been updated with top quality thru-out. The galley style kitchen has been upgraded with new cabinets, granite counters, SS Samsung appliances and ceramic tile floor. The kitchen flows into the dining room with a vaulted ceiling, new light fixture, hardwood floor and a slider to the private back deck with beautiful views of the water. The front to back living room also has the new hardwood floors, and has a water view as well. Upstairs are two spacious bedrooms with the natural hardwood floors, and a loft area which makes for a perfect office space to work from home. The full bath has been completely upgraded with a dual sink vanity with a granite top, ceramic tile floor, and a tub with tile surround. The lights and mirrors are from CT Lighting. The lower level is a wonderful space for a family room, laundry room and a storage room. There is central air, neutral colors thru-out, a front view of the courtyard and a one car detattached garage with a pulldown storage. This home is hard to come by, is meticulous condition, all the trim and doors have been replaced. You have to see this unit to appreciate all the updates and upgrades that this home boasts. Call today for your private tour, you won't be disappointed, I guarantee it
Facts & features
Interior
Bedrooms & bathrooms
- Bedrooms: 2
- Bathrooms: 2
- Full bathrooms: 1
- 1/2 bathrooms: 1
Heating
- Forced air, Gas
Cooling
- Central
Appliances
- Included: Dishwasher, Garbage disposal, Microwave, Range / Oven, Refrigerator, Washer
- Laundry: Lower Level
Features
- Central Vacuum, Open Floorplan, Cable - Available, Auto Garage Door Opener
- Flooring: Concrete
- Doors: Storm Door(s)
- Windows: Thermopane Windows
- Basement: Partially Finished, Full, Heated, Storage Space, Cooled, Concrete Floor
- Attic: Pull Down Stairs, Access Panel
Interior area
- Total interior livable area: 2,160 sqft
- Finished area below ground: 768
Property
Parking
- Total spaces: 1
- Parking features: Garage - Attached, Garage - Detached
Features
- Patio & porch: Deck
- Exterior features: Wood
- Has view: Yes
- View description: Water
- Has water view: Yes
- Water view: Water
- Waterfront features: Lake, Walk To Water, Direct Waterfront, View
Lot
- Features: Lightly Wooded
Details
- Parcel number: VERNM11B0147L000320036
- Zoning: R-27
Construction
Type & style
- Home type: Condo
Materials
- Frame
- Roof: Asphalt
Condition
- Year built: 1985
Utilities & green energy
- Sewer: Public Sewer
- Water: Public Water Connected
Community & neighborhood
Location
- Region: Vernon
HOA & financial
HOA
- Has HOA: Yes
- HOA fee: $325 monthly
- Amenities included: Tennis Court(s)
- Services included: Snow Removal, Trash, Maintenance Grounds, Pest Control, Tennis
Other financial information
- Total actual rent: 224900
Other
Other facts
- ViewYN: true
- Sewer: Public Sewer
- Heating: Forced Air, Natural Gas
- WaterfrontFeatures: Lake, Walk To Water, Direct Waterfront, View
- Appliances: Dishwasher, Refrigerator, Disposal, Microwave, Washer, Oven/Range, Electric Dryer
- GarageYN: true
- Basement: Partially Finished, Full, Heated, Storage Space, Cooled, Concrete Floor
- HeatingYN: true
- PatioAndPorchFeatures: Deck
- AssociationYN: 1
- CommunityFeatures: Tennis Court(s), Fitness Center, Park, Medical Facilities, Public Pool, Public Transportation, Library, Public Rec Facilities
- RoomsTotal: 5
- ExteriorFeatures: Tennis Court(s)
- AssociationFeeIncludes: Snow Removal, Trash, Maintenance Grounds, Pest Control, Tennis
- WaterfrontYN: true
- ConstructionMaterials: Frame, Wood Siding
- PetsAllowed: Yes
- NumberOfUnitsTotal: 46
- InteriorFeatures: Central Vacuum, Open Floorplan, Cable - Available, Auto Garage Door Opener
- Cooling: Central Air
- View: View, Water
- AssociationAmenities: Tennis Court(s)
- ParkingFeatures: Detached Garage
- DoorFeatures: Storm Door(s)
- Attic: Pull Down Stairs, Access Panel
- LaundryFeatures: Lower Level
- BelowGradeFinishedArea: 768
- YearBuiltSource: Public Records
- WindowFeatures: Thermopane Windows
- WaterSource: Public Water Connected
- LotFeatures: Lightly Wooded
- TotalActualRent: 224900.00
- Zoning: R-27
- MlsStatus: Show
- BuildingName: Lakeview Of Vernon
- TaxAnnualAmount: 4369
Price history
| Date | Event | Price |
|---|---|---|
| 1/17/2024 | Sold | $243,000+8%$113/sqft |
Source: Public Record | ||
| 12/18/2020 | Sold | $224,900$104/sqft |
Source: | ||
| 10/31/2020 | Pending sale | $224,900$104/sqft |
Source: Berkshire Hathaway HomeServices New England Properties #170350371 | ||
| 10/28/2020 | Listed for sale | $224,900+49.9%$104/sqft |
Source: Berkshire Hathaway NE Prop. #170350371 | ||
| 10/31/2012 | Sold | $150,000-6.2%$69/sqft |
Source: | ||
Public tax history
| Year | Property taxes | Tax assessment |
|---|---|---|
| 2025 | $5,045 +2.9% | $139,780 |
| 2024 | $4,905 +5.1% | $139,780 |
| 2023 | $4,667 | $139,780 |
Find assessor info on the county website
Neighborhood: 06066
Nearby schools
GreatSchools rating
- 7/10Center Road SchoolGrades: PK-5Distance: 1.2 mi
- 6/10Vernon Center Middle SchoolGrades: 6-8Distance: 1.4 mi
- 3/10Rockville High SchoolGrades: 9-12Distance: 2.2 mi
Schools provided by the listing agent
- Middle: VCMS
- High: Rockville
Source: The MLS. This data may not be complete. We recommend contacting the local school district to confirm school assignments for this home.

Get pre-qualified for a loan
At Zillow Home Loans, we can pre-qualify you in as little as 5 minutes with no impact to your credit score.An equal housing lender. NMLS #10287.

