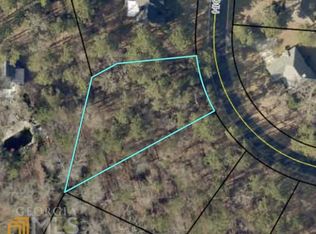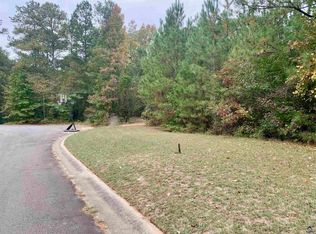Closed
$338,000
105 Maple Glen Ct, Centerville, GA 31028
4beds
3,178sqft
Single Family Residence
Built in 1990
2.02 Acres Lot
$430,600 Zestimate®
$106/sqft
$2,777 Estimated rent
Home value
$430,600
$409,000 - $452,000
$2,777/mo
Zestimate® history
Loading...
Owner options
Explore your selling options
What's special
You've seen this before, but really MUST see inside! This home looks like so many other nice homes from the front, but the inside is full of wonderful surprises. There is a huge walk-in pantry, separate laundry room with laundry chute for the 3 bedrooms upstairs (which have their own full bath and living room), heated and cooled sun room, a heated and cooled gym, built-ins, vaulted ceilings in great room, brick fireplace, kitchen with PLENTY of space for everything and an island/breakfast bar. THEN you go outside and there are decks with built-in seating that overlook the 2 acre property with paths to the workshop (it has electric and water!) and the in-ground Grecian style saltwater pool (it has a cover and the liner is brand new!). The pool is 41ft x 21ft with a 10ft deep end, with diving board, and 4ft shallow end. This home has been loved and it's apparent when you walk through it. Schedule an appointment today!
Zillow last checked: 8 hours ago
Listing updated: January 31, 2024 at 02:29pm
Listed by:
Susan Potter 478-538-0928,
Real Estate South & Associates,
Sandra E Khoury 478-320-5551,
Real Estate South & Associates
Bought with:
Stephanie S Franks, 171811
Southern Classic Realtors
Source: GAMLS,MLS#: 20158743
Facts & features
Interior
Bedrooms & bathrooms
- Bedrooms: 4
- Bathrooms: 3
- Full bathrooms: 2
- 1/2 bathrooms: 1
Dining room
- Features: Seats 12+, Separate Room
Kitchen
- Features: Breakfast Bar, Solid Surface Counters, Walk-in Pantry
Heating
- Electric, Central, Zoned
Cooling
- Electric, Ceiling Fan(s), Central Air, Zoned
Appliances
- Included: Electric Water Heater, Dishwasher, Disposal, Oven/Range (Combo)
- Laundry: Other
Features
- Bookcases, Walk-In Closet(s), Split Bedroom Plan
- Flooring: Other
- Windows: Double Pane Windows
- Basement: None
- Number of fireplaces: 1
- Fireplace features: Family Room
Interior area
- Total structure area: 3,178
- Total interior livable area: 3,178 sqft
- Finished area above ground: 3,178
- Finished area below ground: 0
Property
Parking
- Parking features: Attached, Garage
- Has attached garage: Yes
Accessibility
- Accessibility features: Accessible Kitchen, Accessible Entrance, Accessible Hallway(s)
Features
- Levels: Multi/Split
- Patio & porch: Deck, Patio, Porch
- Has private pool: Yes
- Pool features: In Ground, Salt Water
Lot
- Size: 2.02 Acres
- Features: Cul-De-Sac, Private, Sloped
- Residential vegetation: Partially Wooded
Details
- Additional structures: Workshop
- Parcel number: 0C015C 019000
Construction
Type & style
- Home type: SingleFamily
- Architectural style: Traditional
- Property subtype: Single Family Residence
Materials
- Wood Siding, Brick
- Roof: Composition
Condition
- Resale
- New construction: No
- Year built: 1990
Utilities & green energy
- Sewer: Public Sewer
- Water: Public
- Utilities for property: Sewer Connected, Electricity Available, Water Available
Community & neighborhood
Community
- Community features: None
Location
- Region: Centerville
- Subdivision: Forest Glen
HOA & financial
HOA
- Has HOA: No
- Services included: None
Other
Other facts
- Listing agreement: Exclusive Right To Sell
- Listing terms: Cash,Conventional,FHA,VA Loan
Price history
| Date | Event | Price |
|---|---|---|
| 10/6/2025 | Listing removed | $445,000$140/sqft |
Source: CGMLS #254547 | ||
| 9/17/2025 | Price change | $445,000-2.2%$140/sqft |
Source: CGMLS #254547 | ||
| 7/11/2025 | Listed for sale | $455,000+34.6%$143/sqft |
Source: CGMLS #254547 | ||
| 1/31/2024 | Sold | $338,000$106/sqft |
Source: | ||
| 12/23/2023 | Pending sale | $338,000$106/sqft |
Source: | ||
Public tax history
| Year | Property taxes | Tax assessment |
|---|---|---|
| 2024 | $3,804 +8.8% | $128,000 +21.3% |
| 2023 | $3,497 +10.9% | $105,560 +12.1% |
| 2022 | $3,153 +2.2% | $94,160 +6.7% |
Find assessor info on the county website
Neighborhood: 31028
Nearby schools
GreatSchools rating
- 7/10Centerville Elementary SchoolGrades: PK-5Distance: 1.3 mi
- 6/10Northside Middle SchoolGrades: 6-8Distance: 1.7 mi
- 4/10Northside High SchoolGrades: 9-12Distance: 2.7 mi
Schools provided by the listing agent
- Elementary: Centerville
- Middle: Northside
- High: Northside
Source: GAMLS. This data may not be complete. We recommend contacting the local school district to confirm school assignments for this home.

Get pre-qualified for a loan
At Zillow Home Loans, we can pre-qualify you in as little as 5 minutes with no impact to your credit score.An equal housing lender. NMLS #10287.
Sell for more on Zillow
Get a free Zillow Showcase℠ listing and you could sell for .
$430,600
2% more+ $8,612
With Zillow Showcase(estimated)
$439,212
