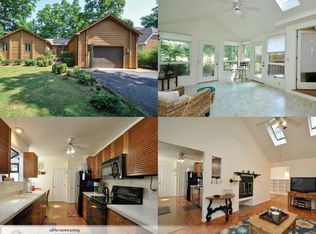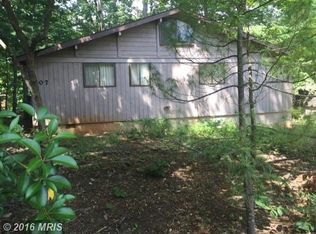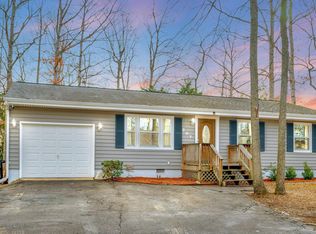Sold for $600,000 on 12/03/25
Zestimate®
$600,000
105 Marble Ct, Locust Grove, VA 22508
5beds
4,170sqft
Single Family Residence
Built in 2000
0.3 Acres Lot
$600,000 Zestimate®
$144/sqft
$3,065 Estimated rent
Home value
$600,000
$570,000 - $630,000
$3,065/mo
Zestimate® history
Loading...
Owner options
Explore your selling options
What's special
****PRICE IMPROVEMENT *****WELCOME TO THIS EQUISITE HOME LOCATED ON A PREMIUM GOLF COURSE LOT***** NESTLED WITHIN THE PRESTIGOUS GATED COMMUNITY OF LAKE OF THE WOODS, THIS STUNNING TWO-STORY HOME OFFERS UNPARALLED LIFESTYLE, WITH BREATHTAKING VIEWS OF THE SEVENTH GREEN. THIS METICULOUSLY MAINTAINED HOME PROVIDES LUXURIOUS COMFORT AND STYLE, MAKING IT A PERFECT PLACE TO CALL HOME. AS YOU DRIVE DOWN THE QUIET CUL-DE-SAC ONTO THE PAVED CIRCULAR DRIVEWAY YOU WILL BE CAPTIVATED BY ITS BRICK EXTERIOR, OVERSIZED TWO CAR GARAGE, LOVELY LANDSCAPING, AND INVITING SURROUNDINGS. THE MAIN LEVEL BOASTS GLEAMING HARDWOOD FLOORS, A SPACIOUS FOYER, DEN, OPEN GREAT ROOM WITH COZY TWO-SIDED GAS FIREPLACE AND DINING ROOM. AT THE HEART OF THE HOMES LIES THE BEAUTIFULLY DESIGNED KITCHEN, WITH LARGE CENTER ISLAND, STAINLESS STEEL APPLIANCE AND SILESTONE COUNTERTOPS. THIS KITCHEN WILL INSPIRE YOUR INNER CHEF AND THE SPACIOUS BREAKFAST/DINING AREA MAKE IT PERFECT FOR HOSTING YOUR DINNER PARTIES. THE MAIN LEVEL ALSO INCLUDES A SERENE PRIMARY BEDROOM OVERLOOKING THE GOLF COURSE. THE EN- SUITE OFFERS DOUBLE VANITIES, A MAKE-UP STATION, JETTED SOAKING TUB, SEPERATE WALK-IN SHOWER AND PRIVATE WATER CLOSET. AS YOU ASCEND THE CIRCULAR STAIRCASE TO THE UPPER LEVEL YOU WILL DISCOVER THREE ADDITIONAL WELL-APPOINTED BEDROOMS AND A STYLISH BATHROOM ENSURES AMPLE SPACE FOR EVERYONE. A LARGE BONUS ROOM PERFECT FOR A MEDIA ROOM, CRAFT ROOM, OFFICE OR JUST USE YOUR IMAGINATION COMPLETS THE SECOND STORY. THE EXPANSIVE SUNROOM OVERLOOKING THE LARGE BRICK PATIO AND PROFESSIONALY LANDSCAPED REAR YARD ADDS THAT EXTRA RETREAT FOR RELAXATION, PERFECT FOR YOUR MORNING COFFEE. SIT IN THE COVERED PORCH AS YOU WATCH THE GOLFERS PUTT OUT ON THE GREEN. ENJOY THE AMENITY RICH COMMUNITY WITH SO MUCH TO DO AND SO LITTLE TIME. TWO LAKES OFFER MANY WATER SPORTS SUCH AS FISHING, BOATING, JET SKIING, TUBING, PADDLE BOARDING, KAYAKING, ETC. DINE IN THE CLUB HOUSE RESTAURANT OR FAIRWAYS CAFE, SWIM IN ONE OF THE TWO POOLS OR WORKOUT IN THE FITNESS CENTER. RELAX ON ONE OF THE MANY BEACHES OR PLAY A ROUND OF GOLF ON THE 18 HOLE CHAMPIONSHIP GOLF COURSE. BRING YOUR RACKETS FOR A GAME OF TENNIS OR PICKLEBALL. WATCH A HORSE SHOW AT THE STABLES OR JOIN ONE OF THE MANY CLUBS. LAKE OF THE WOODS OFFERS SOMETHING FOR EVERYONE. *****COME AND JOIN THE FUN*****
Zillow last checked: 8 hours ago
Listing updated: December 04, 2025 at 06:57am
Listed by:
Joann Hargrave 703-402-9367,
Samson Properties
Bought with:
Sherry Hill, 0225225003
EXP Realty, LLC
Source: Bright MLS,MLS#: VAOR2010060
Facts & features
Interior
Bedrooms & bathrooms
- Bedrooms: 5
- Bathrooms: 3
- Full bathrooms: 2
- 1/2 bathrooms: 1
- Main level bathrooms: 2
- Main level bedrooms: 1
Primary bedroom
- Features: Ceiling Fan(s), Flooring - Carpet
- Level: Main
- Area: 255 Square Feet
- Dimensions: 17 x 15
Bedroom 2
- Features: Ceiling Fan(s), Flooring - Carpet
- Level: Upper
- Area: 224 Square Feet
- Dimensions: 16 x 14
Bedroom 3
- Features: Ceiling Fan(s), Flooring - Carpet
- Level: Upper
- Area: 132 Square Feet
- Dimensions: 12 x 11
Bedroom 4
- Features: Ceiling Fan(s), Flooring - Carpet
- Level: Upper
- Area: 154 Square Feet
- Dimensions: 14 x 11
Primary bathroom
- Features: Bathroom - Jetted Tub, Bathroom - Walk-In Shower, Flooring - Ceramic Tile
- Level: Main
Bonus room
- Features: Ceiling Fan(s), Flooring - Carpet
- Level: Upper
- Area: 204 Square Feet
- Dimensions: 17 x 12
Breakfast room
- Features: Flooring - HardWood
- Level: Main
- Area: 176 Square Feet
- Dimensions: 16 x 11
Den
- Features: Flooring - HardWood
- Level: Main
- Area: 154 Square Feet
- Dimensions: 14 x 11
Dining room
- Features: Flooring - HardWood
- Level: Main
- Area: 140 Square Feet
- Dimensions: 14 x 10
Foyer
- Features: Flooring - HardWood
- Level: Main
- Area: 126 Square Feet
- Dimensions: 14 x 9
Great room
- Features: Flooring - HardWood, Ceiling Fan(s), Fireplace - Gas
- Level: Main
- Area: 384 Square Feet
- Dimensions: 24 x 16
Kitchen
- Features: Flooring - HardWood
- Level: Main
- Area: 160 Square Feet
- Dimensions: 16 x 10
Laundry
- Features: Flooring - Ceramic Tile
- Level: Main
- Area: 143 Square Feet
- Dimensions: 13 x 11
Other
- Features: Ceiling Fan(s), Fireplace - Gas, Flooring - Ceramic Tile
- Level: Main
- Area: 264 Square Feet
- Dimensions: 24 x 11
Heating
- Heat Pump, Electric
Cooling
- Central Air, Electric
Appliances
- Included: Cooktop, Dishwasher, Disposal, Dryer, Exhaust Fan, Ice Maker, Double Oven, Refrigerator, Stainless Steel Appliance(s), Washer, Microwave, Electric Water Heater
- Laundry: Laundry Room
Features
- Bathroom - Walk-In Shower, Breakfast Area, Ceiling Fan(s), Curved Staircase, Entry Level Bedroom, Eat-in Kitchen, Kitchen Island, Kitchen - Table Space, Primary Bath(s), Walk-In Closet(s)
- Windows: Window Treatments
- Has basement: No
- Number of fireplaces: 1
- Fireplace features: Double Sided, Gas/Propane
Interior area
- Total structure area: 4,170
- Total interior livable area: 4,170 sqft
- Finished area above ground: 4,170
- Finished area below ground: 0
Property
Parking
- Total spaces: 2
- Parking features: Storage, Built In, Garage Faces Front, Garage Door Opener, Garage Faces Side, Attached, Driveway
- Attached garage spaces: 2
- Has uncovered spaces: Yes
Accessibility
- Accessibility features: None
Features
- Levels: Two
- Stories: 2
- Patio & porch: Deck, Brick, Porch
- Exterior features: Awning(s), Lighting, Underground Lawn Sprinkler
- Pool features: Community
- Has spa: Yes
- Spa features: Bath
- Has view: Yes
- View description: Golf Course
Lot
- Size: 0.30 Acres
- Features: Cul-De-Sac, Landscaped
Details
- Additional structures: Above Grade, Below Grade
- Parcel number: 012A0000202480
- Zoning: R3
- Special conditions: Standard
Construction
Type & style
- Home type: SingleFamily
- Architectural style: Colonial,Dutch
- Property subtype: Single Family Residence
Materials
- Vinyl Siding, Brick
- Foundation: Crawl Space
Condition
- New construction: No
- Year built: 2000
Utilities & green energy
- Sewer: Public Sewer
- Water: Public
Community & neighborhood
Security
- Security features: Fire Sprinkler System
Location
- Region: Locust Grove
- Subdivision: Lake Of The Woods
HOA & financial
HOA
- Has HOA: Yes
- HOA fee: $2,295 annually
- Amenities included: Bar/Lounge, Baseball Field, Basketball Court, Beach Access, Boat Ramp, Clubhouse, Common Grounds, Community Center, Dog Park, Golf Course, Golf Course Membership Available, Horse Trails, Jogging Path, Lake, Marina/Marina Club, Meeting Room, Picnic Area, Party Room, Pier/Dock, Pool, Putting Green, Recreation Facilities, Riding/Stables, Security, Soccer Field, Tennis Court(s), Tot Lots/Playground, Fitness Center, Gated
- Services included: Common Area Maintenance, Management, Pool(s), Recreation Facility, Reserve Funds, Road Maintenance, Security, Snow Removal, Trash
- Association name: LOWA
Other
Other facts
- Listing agreement: Exclusive Right To Sell
- Ownership: Fee Simple
Price history
| Date | Event | Price |
|---|---|---|
| 12/3/2025 | Sold | $600,000-3.2%$144/sqft |
Source: | ||
| 11/8/2025 | Contingent | $619,900$149/sqft |
Source: | ||
| 10/14/2025 | Listed for sale | $619,900-0.8%$149/sqft |
Source: | ||
| 10/6/2025 | Contingent | $625,000$150/sqft |
Source: | ||
| 9/29/2025 | Price change | $625,000-6.6%$150/sqft |
Source: | ||
Public tax history
| Year | Property taxes | Tax assessment |
|---|---|---|
| 2024 | $2,918 | $376,000 |
| 2023 | $2,918 | $376,000 |
| 2022 | $2,918 +4.2% | $376,000 |
Find assessor info on the county website
Neighborhood: 22508
Nearby schools
GreatSchools rating
- NALocust Grove Primary SchoolGrades: PK-2Distance: 4.7 mi
- 6/10Locust Grove Middle SchoolGrades: 6-8Distance: 3.5 mi
- 4/10Orange Co. High SchoolGrades: 9-12Distance: 19.4 mi
Schools provided by the listing agent
- Elementary: Locust Grove
- Middle: Locust Grove
- High: Orange
- District: Orange County Public Schools
Source: Bright MLS. This data may not be complete. We recommend contacting the local school district to confirm school assignments for this home.

Get pre-qualified for a loan
At Zillow Home Loans, we can pre-qualify you in as little as 5 minutes with no impact to your credit score.An equal housing lender. NMLS #10287.
Sell for more on Zillow
Get a free Zillow Showcase℠ listing and you could sell for .
$600,000
2% more+ $12,000
With Zillow Showcase(estimated)
$612,000

