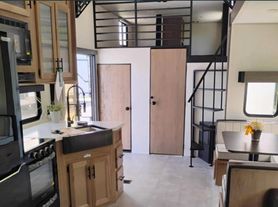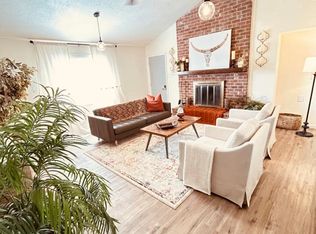Beautiful updated home that will be coming soon to the market ! 3/1 fully furnished with everything you'll need. 3miles from Big River steel and only a 10 min drive ! Also has features one California king bed , one king bed and a queen ! Great location in very quiet neighborhood with covered parking and additional spot on the street! All utilities are included up to 250 and free Wi-Fi !
No smoking and pets welcome for a fee !
House for rent
Accepts Zillow applications
$2,200/mo
105 Margaret Dr, Osceola, AR 72370
3beds
1,439sqft
Price may not include required fees and charges.
Single family residence
Available now
Cats, dogs OK
Central air
In unit laundry
Detached parking
Forced air
What's special
Covered parkingKing bedCalifornia king bed
- 47 days |
- -- |
- -- |
Travel times
Facts & features
Interior
Bedrooms & bathrooms
- Bedrooms: 3
- Bathrooms: 1
- Full bathrooms: 1
Heating
- Forced Air
Cooling
- Central Air
Appliances
- Included: Dryer, Washer
- Laundry: In Unit
Features
- Flooring: Hardwood
- Furnished: Yes
Interior area
- Total interior livable area: 1,439 sqft
Property
Parking
- Parking features: Detached, Off Street
- Details: Contact manager
Features
- Exterior features: Heating system: Forced Air, Utilities included in rent
Details
- Parcel number: 30100657000
Construction
Type & style
- Home type: SingleFamily
- Property subtype: Single Family Residence
Community & HOA
Location
- Region: Osceola
Financial & listing details
- Lease term: 1 Month
Price history
| Date | Event | Price |
|---|---|---|
| 9/22/2025 | Listed for rent | $2,200$2/sqft |
Source: Zillow Rentals | ||
| 9/13/2025 | Listing removed | $2,200$2/sqft |
Source: Zillow Rentals | ||
| 6/4/2025 | Price change | $2,200-8.3%$2/sqft |
Source: Zillow Rentals | ||
| 5/30/2025 | Listed for rent | $2,400-25%$2/sqft |
Source: Zillow Rentals | ||
| 4/23/2025 | Listing removed | $3,200$2/sqft |
Source: Zillow Rentals | ||

