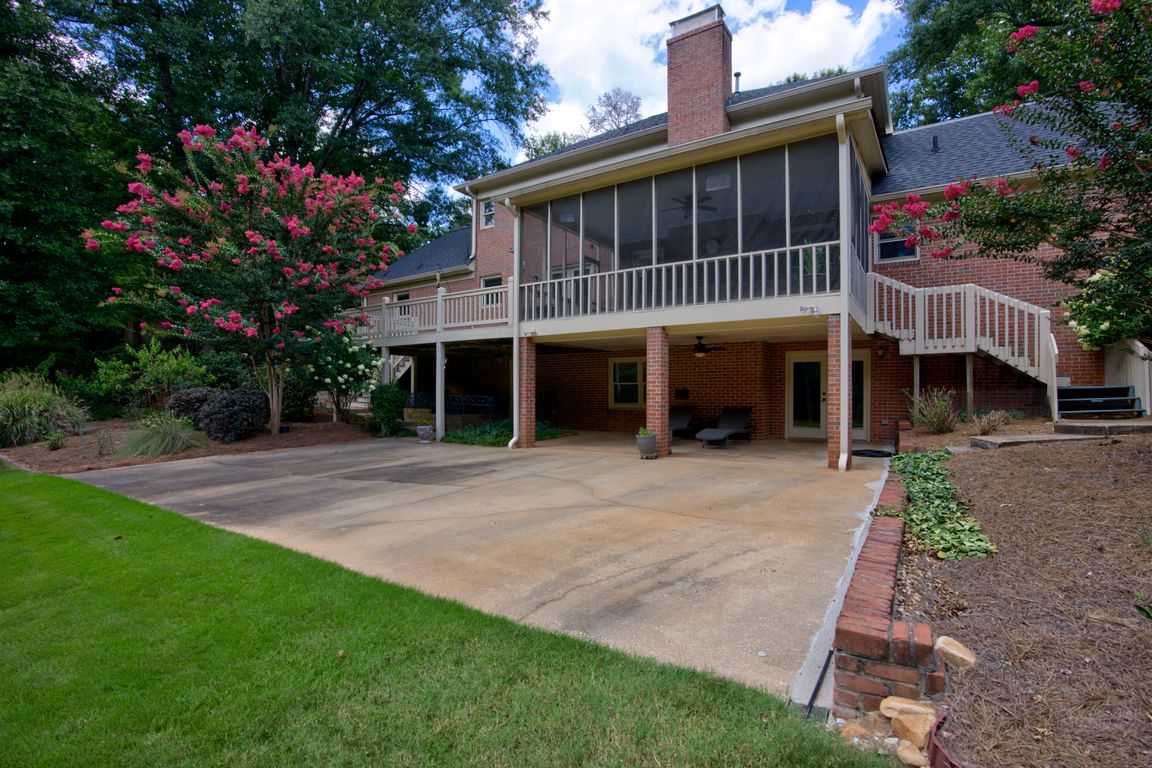
ActivePrice cut: $46K (8/30)
$699,000
5beds
4,900sqft
105 Moss Side Dr, Athens, GA 30607
5beds
4,900sqft
Single family residence
Built in 1980
0.85 Acres
2 Attached garage spaces
$143 price/sqft
What's special
Finished daylight basementLight filled interiorsCustom built-insStately all brick residenceSoaring two story foyerBeautifully manicured lotTwo closets
Welcome to 105 Moss Side Drive, a stately all brick residence offering timeless Southern charm in one of West Athens' most sought after neighborhoods. Perfectly positioned on a beautifully manicured lot just minutes from Athens Country Club and Piedmont Hospital, this home delivers elegance, comfort, and space. A ...
- 98 days |
- 1,194 |
- 82 |
Source: GAMLS,MLS#: 10585130
Travel times
Kitchen
Living Room
Dining Room
Family Room
Upper Primary Bedroom
Main Primary Bedroom
Zillow last checked: 8 hours ago
Listing updated: September 01, 2025 at 10:06pm
Listed by:
Lynn Brogdon 706-614-8820,
RE/MAX Living
Source: GAMLS,MLS#: 10585130
Facts & features
Interior
Bedrooms & bathrooms
- Bedrooms: 5
- Bathrooms: 5
- Full bathrooms: 4
- 1/2 bathrooms: 1
- Main level bathrooms: 1
- Main level bedrooms: 1
Rooms
- Room types: Den, Family Room, Foyer, Great Room, Laundry, Sun Room
Dining room
- Features: Separate Room
Kitchen
- Features: Breakfast Area, Kitchen Island, Pantry, Solid Surface Counters
Heating
- Central, Natural Gas
Cooling
- Ceiling Fan(s), Central Air, Electric
Appliances
- Included: Dishwasher, Microwave, Oven/Range (Combo), Refrigerator, Stainless Steel Appliance(s)
- Laundry: Mud Room
Features
- Bookcases, Double Vanity, High Ceilings, Master On Main Level, Separate Shower, Split Foyer, Tile Bath, Entrance Foyer, Walk-In Closet(s), Wet Bar
- Flooring: Hardwood, Tile
- Basement: Bath Finished,Daylight,Exterior Entry,Finished,Full,Interior Entry
- Number of fireplaces: 2
- Fireplace features: Basement, Family Room, Masonry
Interior area
- Total structure area: 4,900
- Total interior livable area: 4,900 sqft
- Finished area above ground: 3,740
- Finished area below ground: 1,160
Video & virtual tour
Property
Parking
- Total spaces: 2
- Parking features: Attached, Garage, Garage Door Opener, Side/Rear Entrance
- Has attached garage: Yes
Features
- Levels: Two
- Stories: 2
- Patio & porch: Deck, Patio, Porch, Screened
- Fencing: Back Yard,Fenced,Wood
- Has view: Yes
- View description: Seasonal View
Lot
- Size: 0.85 Acres
- Features: Level, Private
- Residential vegetation: Grassed
Details
- Parcel number: 111A1 B006
Construction
Type & style
- Home type: SingleFamily
- Architectural style: Brick 4 Side,Colonial,Traditional
- Property subtype: Single Family Residence
Materials
- Brick
- Foundation: Slab
- Roof: Composition
Condition
- Resale
- New construction: No
- Year built: 1980
Details
- Warranty included: Yes
Utilities & green energy
- Sewer: Public Sewer
- Water: Public
- Utilities for property: Cable Available, Underground Utilities
Green energy
- Energy efficient items: Thermostat
Community & HOA
Community
- Features: None
- Security: Smoke Detector(s)
- Subdivision: Moss Side
HOA
- Has HOA: No
- Services included: None
Location
- Region: Athens
Financial & listing details
- Price per square foot: $143/sqft
- Tax assessed value: $719,936
- Annual tax amount: $5,999
- Date on market: 8/14/2025
- Cumulative days on market: 67 days
- Listing agreement: Exclusive Right To Sell
- Listing terms: 1031 Exchange,Cash,Conventional,FHA,VA Loan