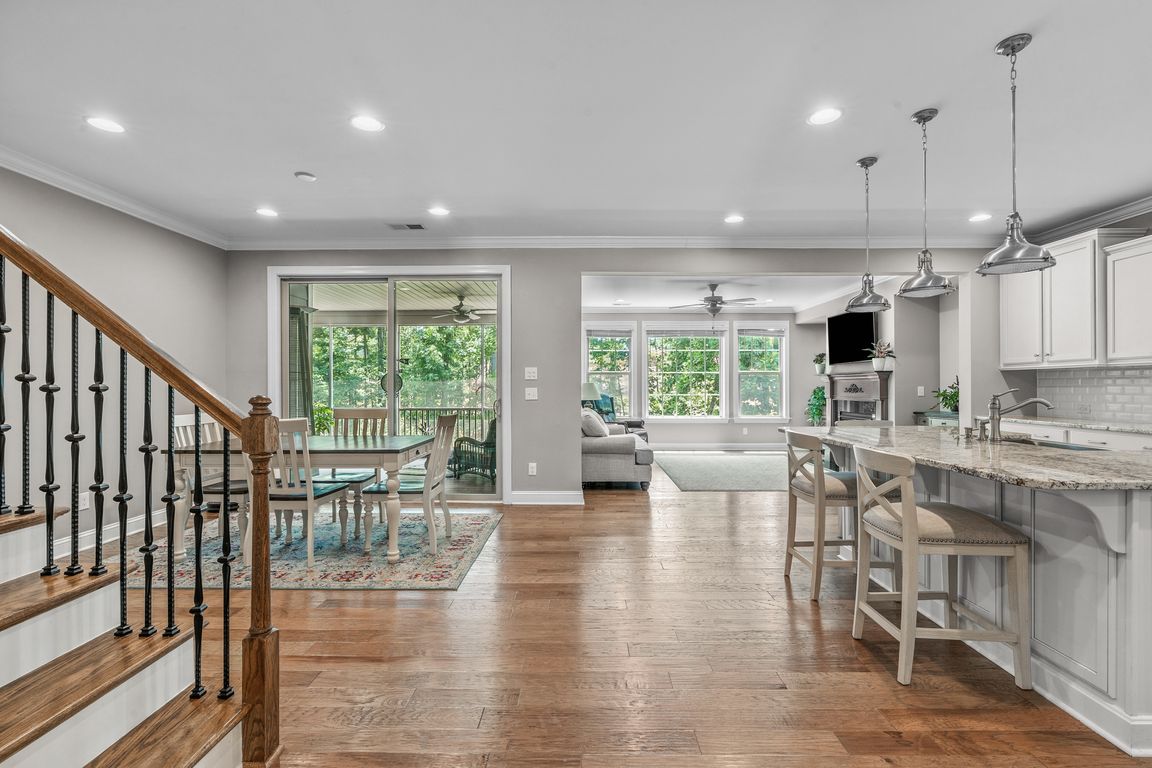
For salePrice cut: $5K (9/30)
$845,000
5beds
4,087sqft
105 Mystic Quartz Ln, Holly Springs, NC 27540
5beds
4,087sqft
Single family residence, residential
Built in 2019
10,454 sqft
2 Attached garage spaces
$207 price/sqft
$259 quarterly HOA fee
What's special
Modern detailsDesigner fixturesCohesive neutral paletteCovered front porchVersatile bonus roomTray ceilingWooded views
Immaculately Maintained Home with Rare Monaco Floorplan in Desirable Stonemont Pool Community! This beautifully maintained home on a cul-de-sac lot showcases the exclusive Monaco floorplan and lives like a model, with designer fixtures, modern details, elegant trimwork, and a cohesive neutral palette throughout. Rich engineered flooring flows through ...
- 82 days |
- 726 |
- 32 |
Source: Doorify MLS,MLS#: 10112428
Travel times
Living Room
Kitchen
Primary Bedroom
Zillow last checked: 7 hours ago
Listing updated: October 08, 2025 at 02:03pm
Listed by:
Erica Anderson 919-610-5126,
Team Anderson Realty,
Melody Tate 919-667-5057,
Team Anderson Realty
Source: Doorify MLS,MLS#: 10112428
Facts & features
Interior
Bedrooms & bathrooms
- Bedrooms: 5
- Bathrooms: 5
- Full bathrooms: 5
Heating
- Central, Electric, Forced Air, Heat Pump, Natural Gas
Cooling
- Ceiling Fan(s), Central Air, Dual, Electric, Gas, Heat Pump
Appliances
- Included: Convection Oven, Dishwasher, Disposal, Dryer, Gas Cooktop, Gas Range, Gas Water Heater, Microwave, Plumbed For Ice Maker, Self Cleaning Oven, Tankless Water Heater, Oven, Washer
- Laundry: Electric Dryer Hookup, Laundry Room
Features
- Bathtub/Shower Combination, Pantry, Crown Molding, Double Vanity, Dual Closets, Entrance Foyer, Granite Counters, High Speed Internet, Kitchen Island, Open Floorplan, Recessed Lighting, Separate Shower, Smooth Ceilings, Sound System, Tray Ceiling(s), Walk-In Closet(s), Walk-In Shower, Water Closet
- Flooring: Carpet, Hardwood, Tile, Varies, Other
- Windows: Blinds, Double Pane Windows, ENERGY STAR Qualified Windows, Insulated Windows, Screens
- Basement: Crawl Space, Exterior Entry, Unfinished
- Number of fireplaces: 1
- Fireplace features: Family Room, Gas Log
- Common walls with other units/homes: No Common Walls
Interior area
- Total structure area: 4,087
- Total interior livable area: 4,087 sqft
- Finished area above ground: 4,087
- Finished area below ground: 0
Video & virtual tour
Property
Parking
- Total spaces: 7
- Parking features: Attached, Concrete, Driveway, Garage, Garage Door Opener, Garage Faces Front, Inside Entrance, Oversized
- Attached garage spaces: 2
- Uncovered spaces: 5
Features
- Levels: Three Or More
- Stories: 3
- Patio & porch: Covered, Deck, Front Porch, Patio, Porch, Rear Porch, Screened, See Remarks
- Exterior features: Fenced Yard, Rain Gutters
- Pool features: Community, Fenced, In Ground
- Spa features: None
- Fencing: Back Yard, Partial, Other
- Has view: Yes
- View description: Neighborhood, Trees/Woods
Lot
- Size: 10,454.4 Square Feet
- Dimensions: 52 x 21 x 13 x 143 x 38 x 40 x 120
- Features: Cul-De-Sac, Landscaped, Private, Sloped, Sloped Down
Details
- Parcel number: 0638817439
- Special conditions: Standard
Construction
Type & style
- Home type: SingleFamily
- Architectural style: Craftsman, Traditional, Transitional
- Property subtype: Single Family Residence, Residential
Materials
- Board & Batten Siding, Fiber Cement, Stone Veneer
- Foundation: Block
- Roof: Shingle
Condition
- New construction: No
- Year built: 2019
- Major remodel year: 2019
Utilities & green energy
- Sewer: Public Sewer
- Water: Public
- Utilities for property: Cable Available, Electricity Connected, Natural Gas Connected, Sewer Connected, Water Connected
Community & HOA
Community
- Features: Curbs, Playground, Pool
- Subdivision: Stonemont
HOA
- Has HOA: Yes
- Amenities included: Clubhouse, Playground, Pool, Stream Seasonal, Trail(s)
- Services included: Maintenance Grounds
- HOA fee: $259 quarterly
Location
- Region: Holly Springs
Financial & listing details
- Price per square foot: $207/sqft
- Tax assessed value: $747,768
- Annual tax amount: $6,455
- Date on market: 7/29/2025
- Road surface type: Paved