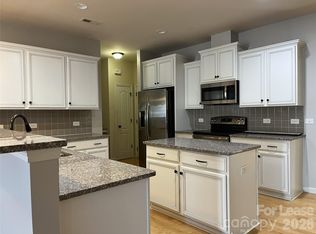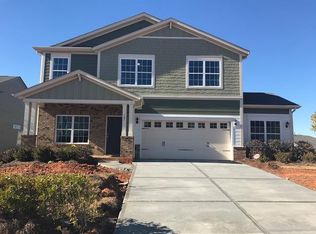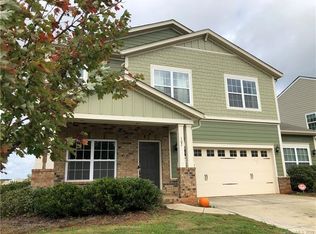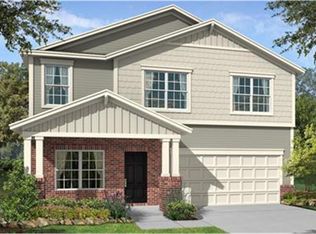This gorgeous Newport home features a Craftsman style exterior with a gorgeous porch and stone exterior. With 2,360 sq. ft, 4 bedrooms, 2 bathrooms, this home features a ranch floorplan with a second floor, perfect for entertaining. The owner's bedroom is on the main floor with a separate tub and shower, raised vanities in the owners bathroom and a spacious, walk-in closet. You'll fall in love with this open concept home featuring an open kitchen, den and breakfast area! The kitchen boasts a large center island, granite countertops and tons of great space! Throughout the foyer, kitchen and breakfast area is a gorgeous vinyl plant floor. You'll love all of the additional details throughout this home including; fireplace in the family room, a 12' by 14' patio, tile backsplash, blinds throughout, a washer and dryer and a deluxe garage door! Call us today to schedule a time to see how this home can meet your family's needs! This home features: Large Kitchen Island, Main Floor Living Space, Optional Fireplace, Huge Loft on Opt. 2nd Floor, Spacious Walk-In Closets, Plenty of Flex Space.
This property is off market, which means it's not currently listed for sale or rent on Zillow. This may be different from what's available on other websites or public sources.



