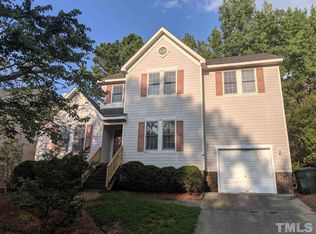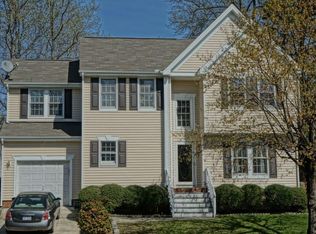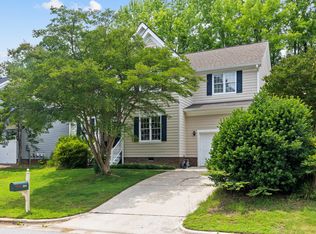Sold for $465,000 on 10/01/25
$465,000
105 Newton Grove Rd, Cary, NC 27519
3beds
1,438sqft
Single Family Residence, Residential
Built in 1995
5,227.2 Square Feet Lot
$463,600 Zestimate®
$323/sqft
$1,978 Estimated rent
Home value
$463,600
$440,000 - $487,000
$1,978/mo
Zestimate® history
Loading...
Owner options
Explore your selling options
What's special
Welcome Home to rare, one-story living in Cary's coveted Park Village! This turnkey 3 bed, 2 bath ranch is full of thoughtful updates including all NEW flooring throughout, new stainless steel appliances, and fresh paint both inside and out. Enjoy the view of your tree-line street from the covered front porch or take in nature while you relax on the back deck. Indoors you'll find a welcoming foyer with parquet flooring and a light-filled, eat-in kitchen that leads to over 350 sqft. of open living space and vaulted ceilings. The primary bedroom offers a step-in shower, dual sink vanity, and walk-in closet while each secondary bedroom maintains its own private feel. There is no shortage of storage space in this home with a double closet in the entry, shelving in the laundry room, and an extended garage. Be sure to explore all Park Village has to offer from the community clubhouse, pool, and playground to the public greenway access and popular Davis Drive Park - all just a short walk away! Assigned to some of Wake County's highest-rated schools and placed in the idyllic Town of Cary, schedule your showing today because homes like this one don't last long! Refrigerator, washer, and dryer all convey.
Zillow last checked: 8 hours ago
Listing updated: October 28, 2025 at 01:18am
Listed by:
Kate Helmedag 919-601-6446,
Long & Foster Real Estate INC/Cary
Bought with:
Marti Hampton, 132302
EXP Realty LLC
Source: Doorify MLS,MLS#: 10118505
Facts & features
Interior
Bedrooms & bathrooms
- Bedrooms: 3
- Bathrooms: 2
- Full bathrooms: 2
Heating
- Central, Forced Air, Gas Pack
Cooling
- Central Air
Appliances
- Included: Dishwasher, Dryer, Free-Standing Electric Range, Microwave, Refrigerator, Stainless Steel Appliance(s), Washer, Water Heater
- Laundry: Laundry Room, Main Level
Features
- Bathtub/Shower Combination, Breakfast Bar, Double Vanity, Eat-in Kitchen, Entrance Foyer, Master Downstairs, Quartz Counters, Vaulted Ceiling(s), Walk-In Closet(s)
- Flooring: Carpet, Parquet, Vinyl
- Windows: Blinds
- Basement: Crawl Space
- Number of fireplaces: 1
- Fireplace features: Family Room
Interior area
- Total structure area: 1,438
- Total interior livable area: 1,438 sqft
- Finished area above ground: 1,438
- Finished area below ground: 0
Property
Parking
- Total spaces: 1
- Parking features: Garage - Attached
- Attached garage spaces: 1
Features
- Levels: One
- Stories: 1
- Patio & porch: Covered, Deck
- Pool features: Community
- Has view: Yes
Lot
- Size: 5,227 sqft
- Dimensions: 60 x 85 x 60 x 85
- Features: Sloped
Details
- Parcel number: 0743463480
- Special conditions: Standard
Construction
Type & style
- Home type: SingleFamily
- Architectural style: Ranch, Traditional, Transitional
- Property subtype: Single Family Residence, Residential
Materials
- Fiber Cement, HardiPlank Type
- Roof: Shingle
Condition
- New construction: No
- Year built: 1995
Utilities & green energy
- Sewer: Public Sewer
- Water: Public
Community & neighborhood
Community
- Community features: Park, Playground, Pool, Sidewalks, Suburban
Location
- Region: Cary
- Subdivision: Park Village
HOA & financial
HOA
- Has HOA: Yes
- HOA fee: $310 semi-annually
- Amenities included: Jogging Path, Park, Playground, Pond Year Round, Pool
- Services included: Unknown
Price history
| Date | Event | Price |
|---|---|---|
| 10/1/2025 | Sold | $465,000$323/sqft |
Source: | ||
| 9/5/2025 | Pending sale | $465,000$323/sqft |
Source: | ||
| 8/29/2025 | Listed for sale | $465,000$323/sqft |
Source: | ||
Public tax history
| Year | Property taxes | Tax assessment |
|---|---|---|
| 2025 | $1,999 +2.2% | $461,770 |
| 2024 | $1,956 +31.9% | $461,770 +58.1% |
| 2023 | $1,483 +3.8% | $292,045 |
Find assessor info on the county website
Neighborhood: Park Village
Nearby schools
GreatSchools rating
- 10/10Davis Drive ElementaryGrades: K-5Distance: 0.4 mi
- 10/10Davis Drive MiddleGrades: 6-8Distance: 0.3 mi
- 10/10Green Hope HighGrades: 9-12Distance: 2.4 mi
Schools provided by the listing agent
- Elementary: Wake - Davis Drive
- Middle: Wake - Davis Drive
- High: Wake - Green Hope
Source: Doorify MLS. This data may not be complete. We recommend contacting the local school district to confirm school assignments for this home.
Get a cash offer in 3 minutes
Find out how much your home could sell for in as little as 3 minutes with a no-obligation cash offer.
Estimated market value
$463,600
Get a cash offer in 3 minutes
Find out how much your home could sell for in as little as 3 minutes with a no-obligation cash offer.
Estimated market value
$463,600


