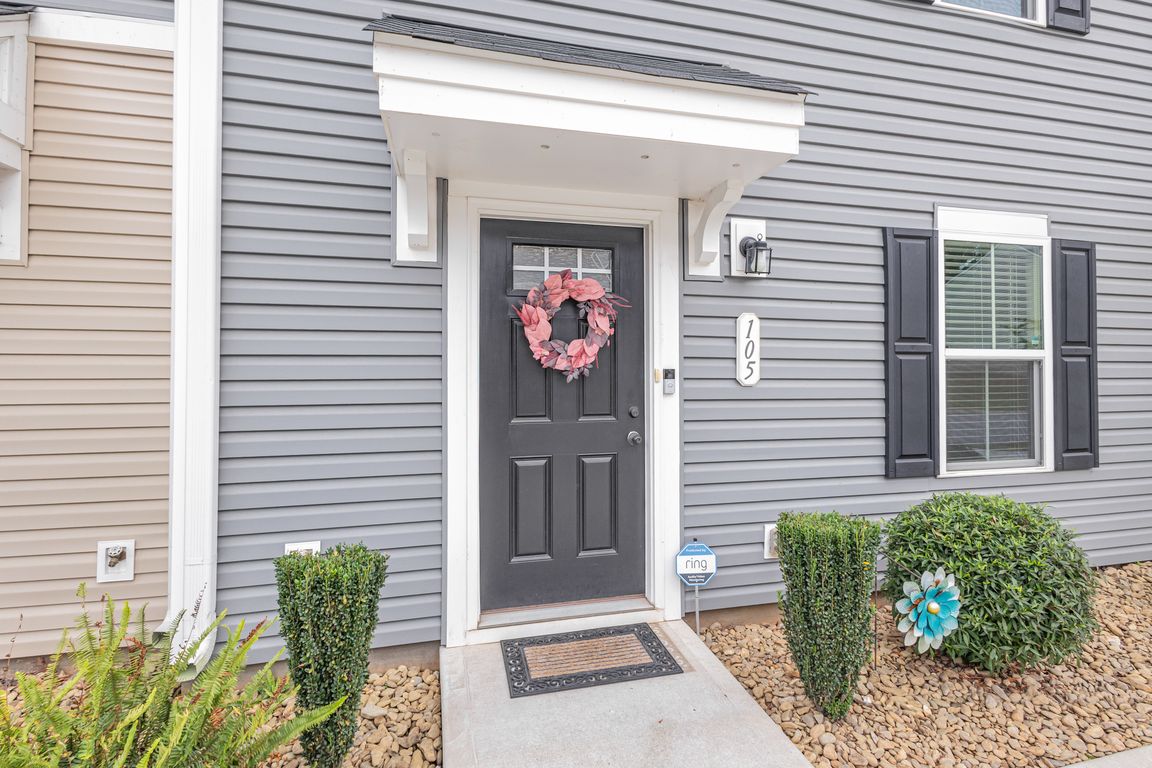
For salePrice cut: $3K (11/15)
$186,000
3beds
1,232sqft
105 Nicklaus Dr, Anderson, SC 29621
3beds
1,232sqft
Townhouse
Built in 2021
1,742 sqft
None, driveway
$151 price/sqft
$1,500 annually HOA fee
What's special
Open floor planSpacious primary suiteSunny breakfast nookLarge walk-in closet
This townhome is just around the corner from Anderson University and is the perfect investment property/student rental opportunity with its 3 bedroom/2.5 bathroom layout. The seller is moving due to a job transfer and has been the only owner to date. Minutes from Anderson University, AnMed Medical Center, and downtown Anderson. ...
- 52 days |
- 1,076 |
- 49 |
Likely to sell faster than
Source: WUMLS,MLS#: 20293110 Originating MLS: Western Upstate Association of Realtors
Originating MLS: Western Upstate Association of Realtors
Travel times
Living Room
Kitchen
Primary Bedroom
Zillow last checked: 8 hours ago
Listing updated: November 17, 2025 at 01:08pm
Listed by:
Lisa Pratt 864-642-5514,
Allen Tate - Greenville/Simp.
Source: WUMLS,MLS#: 20293110 Originating MLS: Western Upstate Association of Realtors
Originating MLS: Western Upstate Association of Realtors
Facts & features
Interior
Bedrooms & bathrooms
- Bedrooms: 3
- Bathrooms: 3
- Full bathrooms: 2
- 1/2 bathrooms: 1
Rooms
- Room types: Breakfast Room/Nook, Laundry
Primary bedroom
- Level: Upper
- Dimensions: 12x11
Bedroom 2
- Level: Upper
- Dimensions: 10x9
Bedroom 3
- Level: Upper
- Dimensions: 10x9
Breakfast room nook
- Level: Main
- Dimensions: 9x7
Kitchen
- Level: Main
- Dimensions: 12x12
Laundry
- Level: Upper
- Dimensions: 6x3
Living room
- Level: Main
- Dimensions: 16x15
Heating
- Electric, Forced Air
Cooling
- Central Air, Electric
Appliances
- Included: Dryer, Dishwasher, Electric Oven, Electric Range, Electric Water Heater, Disposal, Microwave, Refrigerator, Washer, Plumbed For Ice Maker
- Laundry: Washer Hookup, Electric Dryer Hookup
Features
- Laminate Countertop, Bath in Primary Bedroom, Smooth Ceilings, Solid Surface Counters, Tub Shower, Cable TV, Upper Level Primary, Walk-In Closet(s), Walk-In Shower, Window Treatments, Breakfast Area
- Flooring: Carpet, Luxury Vinyl, Luxury VinylTile
- Windows: Blinds, Insulated Windows, Tilt-In Windows, Vinyl
- Basement: None
Interior area
- Total structure area: 1,232
- Total interior livable area: 1,232 sqft
Video & virtual tour
Property
Parking
- Parking features: None, Driveway
Accessibility
- Accessibility features: Low Threshold Shower
Features
- Levels: Two
- Stories: 2
- Patio & porch: Patio
- Exterior features: Fence, Sprinkler/Irrigation, Patio
- Fencing: Yard Fenced
Lot
- Size: 1,742.4 Square Feet
- Features: Level, Outside City Limits, Subdivision
Details
- Parcel number: 1492701019
Construction
Type & style
- Home type: Townhouse
- Architectural style: Traditional
- Property subtype: Townhouse
Materials
- Vinyl Siding
- Foundation: Slab
- Roof: Architectural,Shingle
Condition
- Year built: 2021
Details
- Builder name: Ryan Homes
Utilities & green energy
- Sewer: Public Sewer
- Water: Public
- Utilities for property: Cable Available, Underground Utilities
Community & HOA
Community
- Features: Common Grounds/Area, Other, See Remarks
- Security: Smoke Detector(s)
- Subdivision: Willow Bend
HOA
- Has HOA: Yes
- Services included: Common Areas, Maintenance Grounds, Other, See Remarks
- HOA fee: $1,500 annually
Location
- Region: Anderson
Financial & listing details
- Price per square foot: $151/sqft
- Tax assessed value: $173,440
- Annual tax amount: $1,558
- Date on market: 9/29/2025
- Cumulative days on market: 53 days
- Listing agreement: Exclusive Right To Sell
- Listing terms: USDA Loan