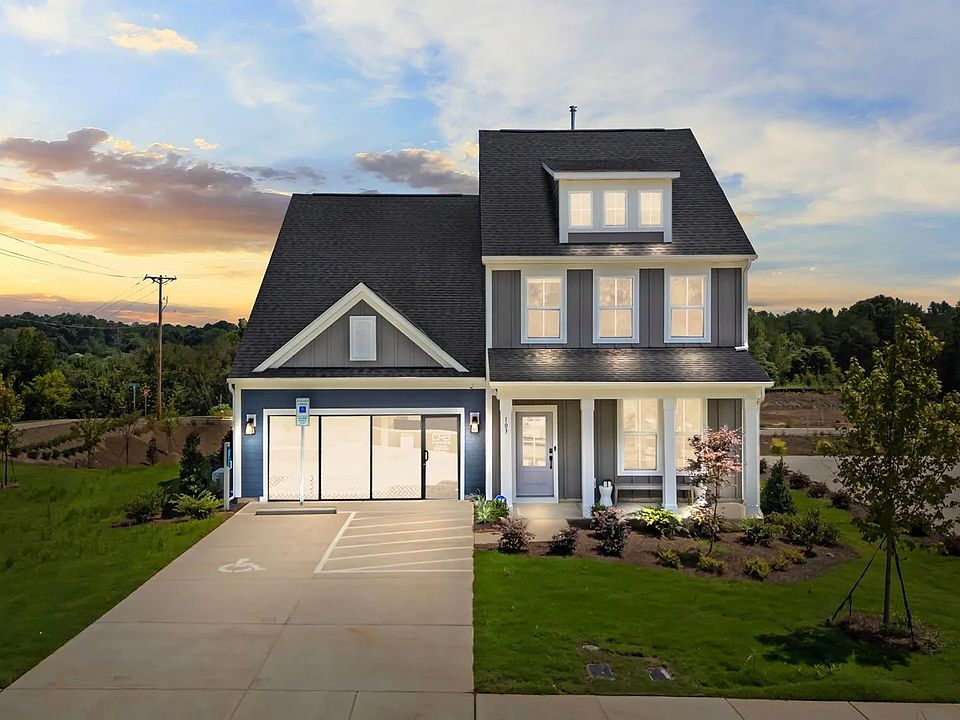The Drayton offers the most impressive primary bedroom walk-in closet of all our plans. Paired with a luxurious 8' Roman shower with dual shower heads for a true spa-inspired retreat
The Drayton offers spacious, flexible living with an open-concept featuring 2851 sq ft, 4 Bedrooms, 3 Baths, a Loft and 2-car garage on a .25 acre corner homesite!!. Guest Bedroom & Full Bath on the main level Open Kitchen features Quartz countertops, stainless steel appliances, 42" cabinets with wall ovens and 36" gas cooktop! Kitchen island overlooks spacious family room and gas-log fireplace. Luxury Vinyl Plank flooring is throughout the main level! Beautiful oak-tread staircase leads to the Loft. Primary bedroom features a tray ceiling, and a Roman walk-in tiled shower with bench. Both 2nd level secondary bedrooms are spacious and have walk-in closets. Large laundry room showcases a utility sink and built-in cabinetry.
Under contract-no show
$524,900
105 Nighthawk Trl #20, Mooresville, NC 28115
4beds
2,851sqft
Single Family Residence
Built in 2025
0.2 Acres Lot
$524,300 Zestimate®
$184/sqft
$120/mo HOA
What's special
Gas-log fireplaceTray ceilingSpacious family roomOpen kitchenKitchen islandSpa-inspired retreatLarge laundry room
Call: (828) 548-4422
- 169 days |
- 40 |
- 1 |
Zillow last checked: 7 hours ago
Listing updated: October 02, 2025 at 08:07am
Listing Provided by:
Karlee Ward kward@drbgroup.com,
DRB Group of North Carolina, LLC,
John Stefan,
DRB Group of North Carolina, LLC
Source: Canopy MLS as distributed by MLS GRID,MLS#: 4249161
Travel times
Schedule tour
Select your preferred tour type — either in-person or real-time video tour — then discuss available options with the builder representative you're connected with.
Facts & features
Interior
Bedrooms & bathrooms
- Bedrooms: 4
- Bathrooms: 3
- Full bathrooms: 3
- Main level bedrooms: 1
Primary bedroom
- Features: Tray Ceiling(s), Walk-In Closet(s)
- Level: Upper
Bedroom s
- Level: Main
Bedroom s
- Features: Walk-In Closet(s)
- Level: Upper
Bedroom s
- Features: Walk-In Closet(s)
- Level: Upper
Bathroom full
- Level: Main
Bathroom full
- Level: Upper
Bathroom full
- Level: Upper
Dining room
- Features: Tray Ceiling(s)
- Level: Main
Family room
- Features: Open Floorplan
- Level: Main
Kitchen
- Features: Kitchen Island, Open Floorplan
- Level: Main
Laundry
- Level: Upper
Loft
- Level: Upper
Heating
- Forced Air, Natural Gas, Zoned
Cooling
- Central Air, Dual, Zoned
Appliances
- Included: Dishwasher, Disposal, ENERGY STAR Qualified Dishwasher, ENERGY STAR Qualified Light Fixtures, Exhaust Hood, Gas Cooktop, Microwave, Plumbed For Ice Maker, Self Cleaning Oven, Wall Oven
- Laundry: Electric Dryer Hookup, Laundry Room, Upper Level, Washer Hookup
Features
- Kitchen Island, Open Floorplan, Pantry, Storage, Walk-In Closet(s)
- Flooring: Carpet, Tile, Vinyl
- Doors: Insulated Door(s)
- Windows: Insulated Windows
- Has basement: No
- Attic: Pull Down Stairs
- Fireplace features: Family Room, Gas, Gas Log, Gas Vented
Interior area
- Total structure area: 2,851
- Total interior livable area: 2,851 sqft
- Finished area above ground: 2,851
- Finished area below ground: 0
Video & virtual tour
Property
Parking
- Total spaces: 2
- Parking features: Attached Garage, Garage on Main Level
- Attached garage spaces: 2
Features
- Levels: Two
- Stories: 2
Lot
- Size: 0.2 Acres
- Features: Corner Lot
Details
- Parcel number: 4665544548.000
- Zoning: R-8
- Special conditions: Standard
- Other equipment: Network Ready
Construction
Type & style
- Home type: SingleFamily
- Architectural style: Arts and Crafts
- Property subtype: Single Family Residence
Materials
- Brick Partial, Fiber Cement
- Foundation: Slab
- Roof: Shingle
Condition
- New construction: Yes
- Year built: 2025
Details
- Builder model: Drayton
- Builder name: DRB Homes
Utilities & green energy
- Sewer: Public Sewer
- Water: City
- Utilities for property: Underground Utilities
Green energy
- Energy efficient items: Lighting
Community & HOA
Community
- Features: Sidewalks, Street Lights
- Security: Carbon Monoxide Detector(s), Smoke Detector(s)
- Subdivision: Farms at Bellingham
HOA
- Has HOA: Yes
- HOA fee: $720 semi-annually
- HOA name: CAMS
- HOA phone: 704-731-5560
Location
- Region: Mooresville
Financial & listing details
- Price per square foot: $184/sqft
- Date on market: 4/20/2025
- Cumulative days on market: 142 days
- Listing terms: Cash,FHA,USDA Loan,VA Loan
- Road surface type: Concrete, Paved
About the community
Farms at Bellingham offers an exclusive collection of 42 premium homesites for craftsman-style single family homes in sought after Mooresville, NC. Choose from four distinct and spacious floor plans with open layouts and high-end finishes. Enjoy easy access to I-77, downtown Mooresville, and Davidson, NC, placing shopping and dining just minutes away.
For more information on being a part of this premier community, call and schedule your visit today!
Source: DRB Homes

