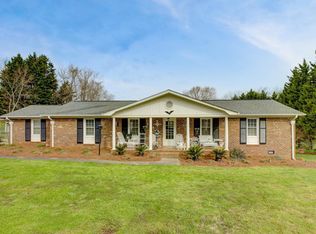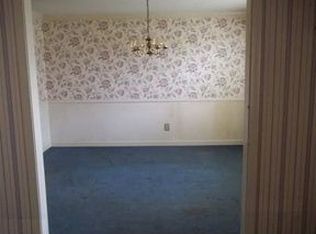Need room to spread out? This house has it! Traditional 3/2 upstairs with formal dining room, and additional living room/bonus with fireplace and two more rooms downstairs. Attached two car garage plus detached two car garage/workshop as well. Out back, the "she-shed" with half bath complements the two car additional detached garage/workshop. Fenced backyard for kids, pets, or garden. All within minutes of all Easley has to offer! Come take a look and fall in love!
This property is off market, which means it's not currently listed for sale or rent on Zillow. This may be different from what's available on other websites or public sources.

