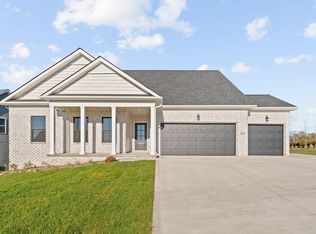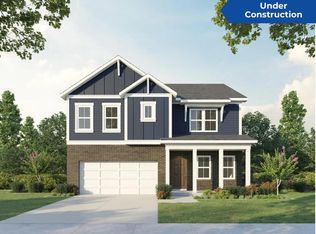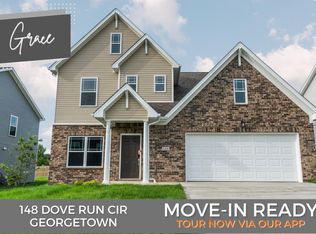Sold for $499,900 on 02/28/23
$499,900
105 Nuthatch Trl, Georgetown, KY 40324
5beds
3,291sqft
Single Family Residence
Built in 2022
9,104.04 Square Feet Lot
$528,100 Zestimate®
$152/sqft
$3,264 Estimated rent
Home value
$528,100
$502,000 - $555,000
$3,264/mo
Zestimate® history
Loading...
Owner options
Explore your selling options
What's special
Under Construction
James Monroe Homes is proud to bring its award-winning Abigail plan, which features 4 spacious bedrooms, 2.5 baths, a morning room, a study, an open concept, plenty of storage and a partially-finished basement.
The kitchen has a large island and plenty of counter top space. The second floor loft offers a variety of uses. The master suite is designed for relaxation and has the laundry room conveniently located off the master walk-in closet. Estimated completion date is October, 2022.
Building High Performance Homes since 2006, James Monroe Homes has delivered quality craftsmanship and established their 'Build with Confidence' promise as a premier builder in Central Kentucky.
Zillow last checked: 8 hours ago
Listing updated: August 25, 2025 at 11:28pm
Listed by:
James C B Monroe 859-334-0176,
Bluegrass Property Exchange
Bought with:
Null Non-Member
Non-Member Office
Source: Imagine MLS,MLS#: 22006656
Facts & features
Interior
Bedrooms & bathrooms
- Bedrooms: 5
- Bathrooms: 4
- Full bathrooms: 3
- 1/2 bathrooms: 1
Primary bedroom
- Level: Second
Bedroom 1
- Level: Lower
Bedroom 2
- Level: Second
Bedroom 3
- Level: Second
Bathroom 1
- Description: Full Bath
- Level: Second
Bathroom 2
- Description: Half Bath
- Level: First
Bathroom 3
- Description: Full Bath
- Level: Second
Bathroom 4
- Description: Full Bath
- Level: Lower
Bonus room
- Level: Second
Family room
- Level: First
Family room
- Level: First
Foyer
- Level: First
Foyer
- Level: First
Kitchen
- Level: First
Living room
- Level: First
Living room
- Level: First
Office
- Level: First
Recreation room
- Level: Lower
Recreation room
- Level: Lower
Utility room
- Level: Second
Heating
- Heat Pump, Natural Gas
Cooling
- Electric, Heat Pump
Appliances
- Included: Disposal, Dishwasher, Microwave, Range
- Laundry: Electric Dryer Hookup, Washer Hookup
Features
- Breakfast Bar, Walk-In Closet(s)
- Flooring: Carpet, Laminate, Vinyl
- Windows: Insulated Windows, Screens
- Basement: Concrete,Full,Partially Finished,Walk-Out Access
- Has fireplace: No
Interior area
- Total structure area: 3,291
- Total interior livable area: 3,291 sqft
- Finished area above ground: 2,503
- Finished area below ground: 788
Property
Parking
- Total spaces: 2
- Parking features: Attached Garage, Driveway, Garage Door Opener, Garage Faces Front
- Garage spaces: 2
- Has uncovered spaces: Yes
Features
- Levels: Two
- Patio & porch: Deck, Patio
- Fencing: None
- Has view: Yes
- View description: Neighborhood, Suburban
Lot
- Size: 9,104 sqft
Details
- Parcel number: 18720020.013
Construction
Type & style
- Home type: SingleFamily
- Property subtype: Single Family Residence
Materials
- Brick Veneer, Vinyl Siding
- Foundation: Block, Slab
- Roof: Dimensional Style,Shingle
Condition
- New Construction
- New construction: Yes
- Year built: 2022
Utilities & green energy
- Sewer: Public Sewer
- Water: Public
- Utilities for property: Electricity Connected, Natural Gas Connected, Sewer Connected, Water Connected
Community & neighborhood
Community
- Community features: Park
Location
- Region: Georgetown
- Subdivision: Barkley Meadows
HOA & financial
HOA
- HOA fee: $300 annually
- Services included: Insurance, Other, Maintenance Grounds
Price history
| Date | Event | Price |
|---|---|---|
| 3/7/2023 | Listing removed | -- |
Source: | ||
| 3/2/2023 | Listed for sale | $558,526+11.7%$170/sqft |
Source: | ||
| 2/28/2023 | Sold | $499,900$152/sqft |
Source: | ||
| 1/24/2023 | Pending sale | $499,900$152/sqft |
Source: | ||
| 1/6/2023 | Price change | $499,900-9.1%$152/sqft |
Source: | ||
Public tax history
| Year | Property taxes | Tax assessment |
|---|---|---|
| 2022 | $347 | $40,000 |
Find assessor info on the county website
Neighborhood: 40324
Nearby schools
GreatSchools rating
- 7/10Northern Elementary SchoolGrades: K-5Distance: 6.1 mi
- 8/10Scott County Middle SchoolGrades: 6-8Distance: 3.5 mi
- 6/10Scott County High SchoolGrades: 9-12Distance: 3.5 mi
Schools provided by the listing agent
- Elementary: Eastern
- Middle: Royal Spring
- High: Scott Co
Source: Imagine MLS. This data may not be complete. We recommend contacting the local school district to confirm school assignments for this home.

Get pre-qualified for a loan
At Zillow Home Loans, we can pre-qualify you in as little as 5 minutes with no impact to your credit score.An equal housing lender. NMLS #10287.


