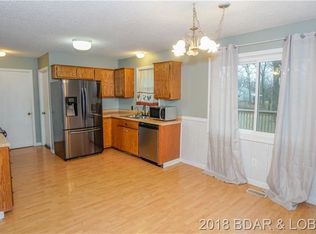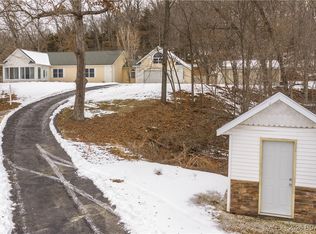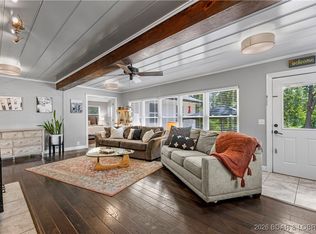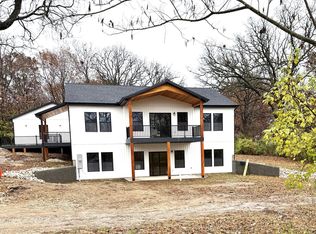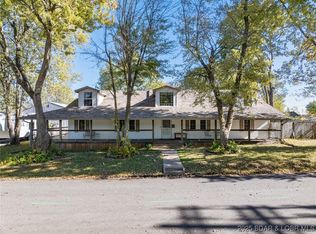Welcome to your dream home! Nestled on 1.27 acres, this stunning 4-bedroom, 3-bath residence offers nearly 3,700 square feet of thoughtfully designed living space. Featuring an expansive open floor plan, this home is perfect for entertaining, with generous living and dining areas flowing seamlessly into a spacious kitchen complete with ample counter space and a walk-in pantry. Main-level laundry.
Soaring vaulted ceilings and large windows create a light-filled, airy ambiance throughout. Each bedroom offers comfort and privacy, while the primary suite provides a luxurious retreat with its own en-suite bath and large walk-in closet.
Downstairs, enjoy a dedicated entertainment zone ideal for hosting guests or relaxing with family. The home also includes a gym space, perfect for your fitness routine without leaving the house. Extra storage and 2 bedrooms and 1 full bathroom.
Don't miss the opportunity to own this unique and versatile property with room to live, work, and play. Located just minutes from Quaker.
Pending
$479,000
105 Oak Hill Rd, Eldon, MO 65026
4beds
3,682sqft
Est.:
Single Family Residence
Built in 2017
1.27 Acres Lot
$459,200 Zestimate®
$130/sqft
$-- HOA
What's special
- 200 days |
- 158 |
- 5 |
Zillow last checked: 8 hours ago
Listing updated: January 15, 2026 at 09:38am
Listed by:
The Legacy Group 573-258-5511,
eXp Realty, LLC
Source: JCMLS,MLS#: 10070884
Facts & features
Interior
Bedrooms & bathrooms
- Bedrooms: 4
- Bathrooms: 3
- Full bathrooms: 3
Primary bedroom
- Level: Main
- Area: 200.26 Square Feet
- Dimensions: 15.5 x 12.92
Bedroom 2
- Level: Main
- Area: 145.86 Square Feet
- Dimensions: 11.83 x 12.33
Bedroom 3
- Level: Lower
- Area: 139.75 Square Feet
- Dimensions: 13 x 10.75
Bedroom 4
- Level: Lower
- Area: 169 Square Feet
- Dimensions: 13 x 13
Dining room
- Level: Main
- Area: 179.19 Square Feet
- Dimensions: 11.75 x 15.25
Exercise room
- Level: Lower
- Area: 218.93 Square Feet
- Dimensions: 13.83 x 15.83
Family room
- Level: Lower
- Area: 380.3 Square Feet
- Dimensions: 28.17 x 13.5
Kitchen
- Level: Main
- Area: 25.67 Square Feet
- Dimensions: 14.67 x 1.75
Laundry
- Level: Main
- Area: 84.44 Square Feet
- Dimensions: 15.58 x 5.42
Living room
- Level: Main
- Area: 297.73 Square Feet
- Dimensions: 19 x 15.67
Heating
- Heat Pump
Cooling
- Central Air
Appliances
- Included: Dishwasher, Disposal, Microwave, Propane Tank - Rented, Refrigerator
Features
- Pantry, Walk-In Closet(s)
- Basement: Walk-Out Access,Full
- Has fireplace: Yes
- Fireplace features: Gas
Interior area
- Total structure area: 3,682
- Total interior livable area: 3,682 sqft
- Finished area above ground: 2,000
- Finished area below ground: 1,682
Property
Parking
- Details: Main
Lot
- Size: 1.27 Acres
Details
- Parcel number: 039030000000021002
Construction
Type & style
- Home type: SingleFamily
- Architectural style: Ranch
- Property subtype: Single Family Residence
Materials
- Vinyl Siding
Condition
- Year built: 2017
Utilities & green energy
- Sewer: Septic Tank
- Water: Well
Community & HOA
Location
- Region: Eldon
Financial & listing details
- Price per square foot: $130/sqft
- Tax assessed value: $249,450
- Annual tax amount: $2,406
- Date on market: 7/25/2025
Estimated market value
$459,200
$436,000 - $482,000
$1,787/mo
Price history
Price history
| Date | Event | Price |
|---|---|---|
| 1/15/2026 | Contingent | $479,000$130/sqft |
Source: | ||
| 1/15/2026 | Pending sale | $479,000$130/sqft |
Source: | ||
| 9/6/2025 | Price change | $479,000-2.2%$130/sqft |
Source: | ||
| 7/22/2025 | Price change | $490,000-1.8%$133/sqft |
Source: | ||
| 7/3/2025 | Price change | $499,000+1.8%$136/sqft |
Source: | ||
Public tax history
Public tax history
| Year | Property taxes | Tax assessment |
|---|---|---|
| 2024 | $2,406 +0.1% | $47,400 |
| 2023 | $2,405 0% | $47,400 |
| 2022 | $2,406 | $47,400 |
Find assessor info on the county website
BuyAbility℠ payment
Est. payment
$2,733/mo
Principal & interest
$2314
Property taxes
$251
Home insurance
$168
Climate risks
Neighborhood: 65026
Nearby schools
GreatSchools rating
- NASouth Elementary SchoolGrades: PK-2Distance: 2.4 mi
- 4/10Eldon Middle SchoolGrades: 6-8Distance: 1.7 mi
- 9/10Eldon High SchoolGrades: 9-12Distance: 1.9 mi
- Loading
