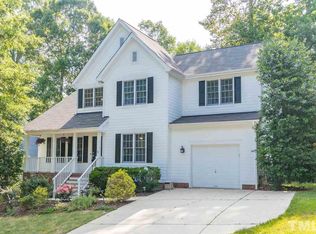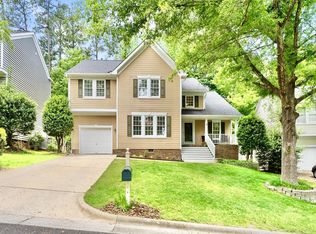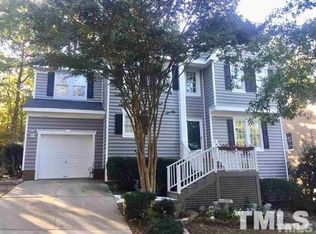Sold for $535,000 on 07/30/25
$535,000
105 Old Dock Trl, Cary, NC 27519
3beds
1,658sqft
Single Family Residence, Residential
Built in 1996
5,227.2 Square Feet Lot
$531,800 Zestimate®
$323/sqft
$2,077 Estimated rent
Home value
$531,800
$505,000 - $558,000
$2,077/mo
Zestimate® history
Loading...
Owner options
Explore your selling options
What's special
The theme of this home is new—new upgrades, new finishes, and a fresh start. 105 Old Dock Trail offers a move-in ready home with major updates already completed. The exterior showcases new Hardie Plank siding, trim, soffits, and a BRAND new roof. Gutters have been replaced & upgraded. Interior and exterior is newly painted. Inside, the main floor has new hardwood flooring.The kitchen has been renovated with new cabinets, granite countertops, a new sink and fixtures, and lighting. Stainless steel appliances all convey. All bathrooms have been updated with new tile, vanities, granite, lighting, and mirrors. New carpet throughout the upstairs. The primary suite has tons of natural light, a large walk-in closet, and updated en suite with dual vanities. The attached, 1-car garage is freshly painted. The back deck has been refinished and stained. Behind the scenes you'll find the plumbing has been replaced with PEX throughout the home, new thermostat, new crawl space door, and a three-year-old water heater. Located in Cary's sought-after Park Village neighborhood, this fully updated home pairs quality renovations with a prime location.
Zillow last checked: 8 hours ago
Listing updated: October 28, 2025 at 01:06am
Listed by:
Julia Thompson 919-632-1799,
Brassfield Realty
Bought with:
JANE Bauer, 272103
Choice Residential Real Estate
Source: Doorify MLS,MLS#: 10100863
Facts & features
Interior
Bedrooms & bathrooms
- Bedrooms: 3
- Bathrooms: 3
- Full bathrooms: 2
- 1/2 bathrooms: 1
Heating
- Gas Pack
Cooling
- Central Air, Gas
Appliances
- Included: Dishwasher, Electric Oven, Electric Range, Freezer, Microwave
Features
- Flooring: Hardwood
- Basement: Crawl Space
- Common walls with other units/homes: No Common Walls
Interior area
- Total structure area: 1,658
- Total interior livable area: 1,658 sqft
- Finished area above ground: 1,658
- Finished area below ground: 0
Property
Parking
- Total spaces: 3
- Parking features: Garage - Attached, Open
- Attached garage spaces: 1
- Uncovered spaces: 2
Features
- Levels: Two
- Stories: 2
- Has view: Yes
Lot
- Size: 5,227 sqft
Details
- Parcel number: 0222159
- Special conditions: Standard
Construction
Type & style
- Home type: SingleFamily
- Architectural style: Traditional
- Property subtype: Single Family Residence, Residential
Materials
- HardiPlank Type
- Foundation: Brick/Mortar, Raised
- Roof: Shingle
Condition
- New construction: No
- Year built: 1996
Utilities & green energy
- Sewer: Public Sewer
- Water: Public
Community & neighborhood
Location
- Region: Cary
- Subdivision: Park Village
HOA & financial
HOA
- Has HOA: Yes
- HOA fee: $310 semi-annually
- Amenities included: Clubhouse, Playground, Pool, Recreation Facilities
- Services included: Maintenance Grounds
Price history
| Date | Event | Price |
|---|---|---|
| 7/30/2025 | Sold | $535,000-4.5%$323/sqft |
Source: | ||
| 7/8/2025 | Pending sale | $560,000$338/sqft |
Source: | ||
| 6/5/2025 | Listed for sale | $560,000+154.7%$338/sqft |
Source: | ||
| 11/28/2024 | Listing removed | $1,795-5.3%$1/sqft |
Source: Zillow Rentals | ||
| 10/22/2024 | Listed for rent | $1,895+11.8%$1/sqft |
Source: Zillow Rentals | ||
Public tax history
| Year | Property taxes | Tax assessment |
|---|---|---|
| 2025 | $4,316 +2.2% | $537,571 +7.2% |
| 2024 | $4,223 +33.6% | $501,248 +59.9% |
| 2023 | $3,162 +3.9% | $313,529 |
Find assessor info on the county website
Neighborhood: Park Village
Nearby schools
GreatSchools rating
- 9/10Salem ElementaryGrades: PK-5Distance: 1.1 mi
- 10/10Salem MiddleGrades: 6-8Distance: 1.1 mi
- 10/10Green Hope HighGrades: 9-12Distance: 2.3 mi
Schools provided by the listing agent
- Elementary: Wake - Salem
- Middle: Wake - Salem
- High: Wake - Green Hope
Source: Doorify MLS. This data may not be complete. We recommend contacting the local school district to confirm school assignments for this home.
Get a cash offer in 3 minutes
Find out how much your home could sell for in as little as 3 minutes with a no-obligation cash offer.
Estimated market value
$531,800
Get a cash offer in 3 minutes
Find out how much your home could sell for in as little as 3 minutes with a no-obligation cash offer.
Estimated market value
$531,800


