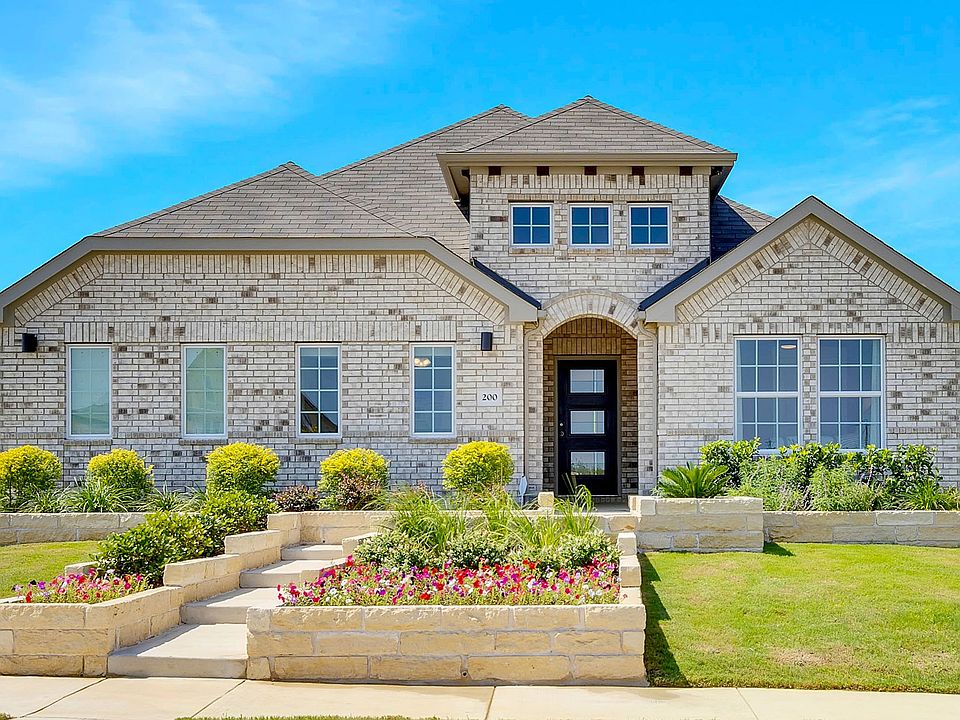Stylish Blanton Floor Plan with Extended Covered Patio in Hunters Glen Located in the desirable Hunters Glen community in Jarrell, TX, this beautifully designed Blanton floor plan offers 4 bedrooms, 2 bathrooms, and a bright, open-concept layout perfect for today’s modern lifestyle. The spacious kitchen is a standout feature, boasting a large island that comfortably seats four and overlooks the expansive living room—ideal for entertaining guests or staying connected with family. Natural light floods the main living areas, creating a warm and inviting atmosphere. The primary suite is tucked privately toward the back of the home for added comfort and relaxation. Step outside to enjoy the generously extended, covered patio—perfect for backyard barbecues, relaxing evenings, or hosting outdoor gatherings year-round. With its thoughtful layout, oversized kitchen island, and seamless indoor-outdoor living, this home is designed for both functionality and style. Don’t miss your opportunity to live in this vibrant new community—contact the agent today for full details and availability.
Active
$304,890
105 Old Silver Dr, Jarrell, TX 76537
3beds
1,606sqft
Single Family Residence
Built in 2025
5,998.21 Square Feet Lot
$-- Zestimate®
$190/sqft
$30/mo HOA
What's special
Extended covered patioGenerously extended covered patioOpen-concept layout
Call: (254) 527-6704
- 104 days
- on Zillow |
- 51 |
- 3 |
Zillow last checked: 7 hours ago
Listing updated: 17 hours ago
Listed by:
April Maki (512) 330-9366,
Brightland Homes Brokerage
Source: Unlock MLS,MLS#: 1007445
Travel times
Schedule tour
Select your preferred tour type — either in-person or real-time video tour — then discuss available options with the builder representative you're connected with.
Facts & features
Interior
Bedrooms & bathrooms
- Bedrooms: 3
- Bathrooms: 2
- Full bathrooms: 2
- Main level bedrooms: 3
Primary bedroom
- Features: Walk-In Closet(s)
- Level: Main
Primary bathroom
- Features: Double Vanity
- Level: Main
Kitchen
- Features: Kitchen Island
- Level: Main
Heating
- Central, Electric
Cooling
- Ceiling Fan(s), Central Air, Electric
Appliances
- Included: Dishwasher, Disposal, Microwave
Features
- Kitchen Island, No Interior Steps, Pantry, Primary Bedroom on Main, Walk-In Closet(s)
- Flooring: See Remarks
- Windows: See Remarks
- Fireplace features: None
Interior area
- Total interior livable area: 1,606 sqft
Property
Parking
- Total spaces: 2
- Parking features: Attached, Garage Door Opener, Paved
- Attached garage spaces: 2
Accessibility
- Accessibility features: None
Features
- Levels: One
- Stories: 1
- Patio & porch: Covered, Patio
- Exterior features: See Remarks
- Pool features: None
- Fencing: Back Yard, Privacy, Wood
- Has view: Yes
- View description: Neighborhood
- Waterfront features: None
Lot
- Size: 5,998.21 Square Feet
- Dimensions: 55 x 120
- Features: Back Yard, Front Yard, Sprinkler - In-ground
Details
- Additional structures: None
- Parcel number: 105 Old Silver Dr
- Special conditions: Standard
Construction
Type & style
- Home type: SingleFamily
- Property subtype: Single Family Residence
Materials
- Foundation: Slab
- Roof: Composition, Shingle
Condition
- New Construction
- New construction: Yes
- Year built: 2025
Details
- Builder name: Brightland Homes
Utilities & green energy
- Sewer: Public Sewer
- Water: Public
- Utilities for property: Cable Available, Electricity Connected, Phone Available, Sewer Connected, Water Connected
Community & HOA
Community
- Features: Dog Park, Playground, Sport Court(s)/Facility
- Subdivision: Hunters Glen
HOA
- Has HOA: Yes
- Services included: Common Area Maintenance
- HOA fee: $30 monthly
- HOA name: Hunters Glen
Location
- Region: Jarrell
Financial & listing details
- Price per square foot: $190/sqft
- Date on market: 5/19/2025
- Listing terms: Cash,Conventional,FHA,Texas Vet,VA Loan
- Electric utility on property: Yes
About the community
Welcome to Hunters Glen in Jarrell, Texas, a master-planned community featuring new build homes and family-friendly onsite amenities, all in a central location with a charming small-town feel. Embrace the convenience of quick access to I-35, ensuring easy travel to Waco or Austin, making your dream of buying a new home in the Austin area a reality. Our new houses in this community cater to diverse lifestyles, presenting an array of floor plans that perfectly blend luxury and practicality. Each home in Hunters Glen boasts open-concept living spaces, walk-in closets, and stunning kitchens.The allure of new construction homes near Austin and the inviting array of community amenities set Hunters Glen apart. Picture yourself exploring the hike and bike trails, watching an exciting soccer match at the field, or engaging in some friendly competition on the basketball court. Children will enjoy hours of fun in the playground while the pavilion stands ready to host your most memorable celebrations.Come be a part of this exciting community and seize the opportunity to secure your new home in Jarrell, Texas.

200 Beaver Creek Drive, Jarrell, TX 76537
Source: DRB Homes
