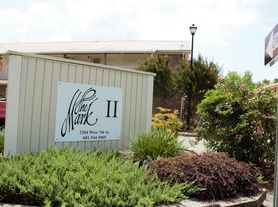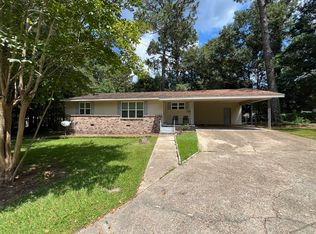3 Bedrooms
2 Bathrooms
2 Living Rooms
Dining Room
Laundry Room with washer/dryer hookups
1 block from Hardy St - walking distance to grocery, restaurants, coffee shops. 3 blocks from The Long Leaf Trace.
Not accepting vouchers
$1800 deposit
$1800 per month
Tenant responsible for utlities.
Lawncare is included in rent.
House for rent
Accepts Zillow applications
$1,800/mo
105 Park Ave, Hattiesburg, MS 39401
3beds
2,001sqft
Price may not include required fees and charges.
Single family residence
Available now
Small dogs OK
Central air
Hookups laundry
Off street parking
Heat pump
What's special
Dining room
- 3 days |
- -- |
- -- |
Travel times
Facts & features
Interior
Bedrooms & bathrooms
- Bedrooms: 3
- Bathrooms: 2
- Full bathrooms: 2
Heating
- Heat Pump
Cooling
- Central Air
Appliances
- Included: Dishwasher, Freezer, Microwave, Oven, Refrigerator, WD Hookup
- Laundry: Hookups
Features
- WD Hookup
- Flooring: Hardwood, Tile
Interior area
- Total interior livable area: 2,001 sqft
Property
Parking
- Parking features: Off Street
- Details: Contact manager
Features
- Exterior features: Lawn Care included in rent
Details
- Parcel number: 2028I0814800
Construction
Type & style
- Home type: SingleFamily
- Property subtype: Single Family Residence
Community & HOA
Location
- Region: Hattiesburg
Financial & listing details
- Lease term: 1 Year
Price history
| Date | Event | Price |
|---|---|---|
| 10/28/2025 | Listed for rent | $1,800+80%$1/sqft |
Source: Zillow Rentals | ||
| 6/1/2021 | Sold | -- |
Source: | ||
| 4/12/2021 | Listed for sale | $115,000+30.8%$57/sqft |
Source: | ||
| 2/4/2021 | Listing removed | -- |
Source: Owner | ||
| 11/27/2019 | Listing removed | $1,000 |
Source: Owner | ||

