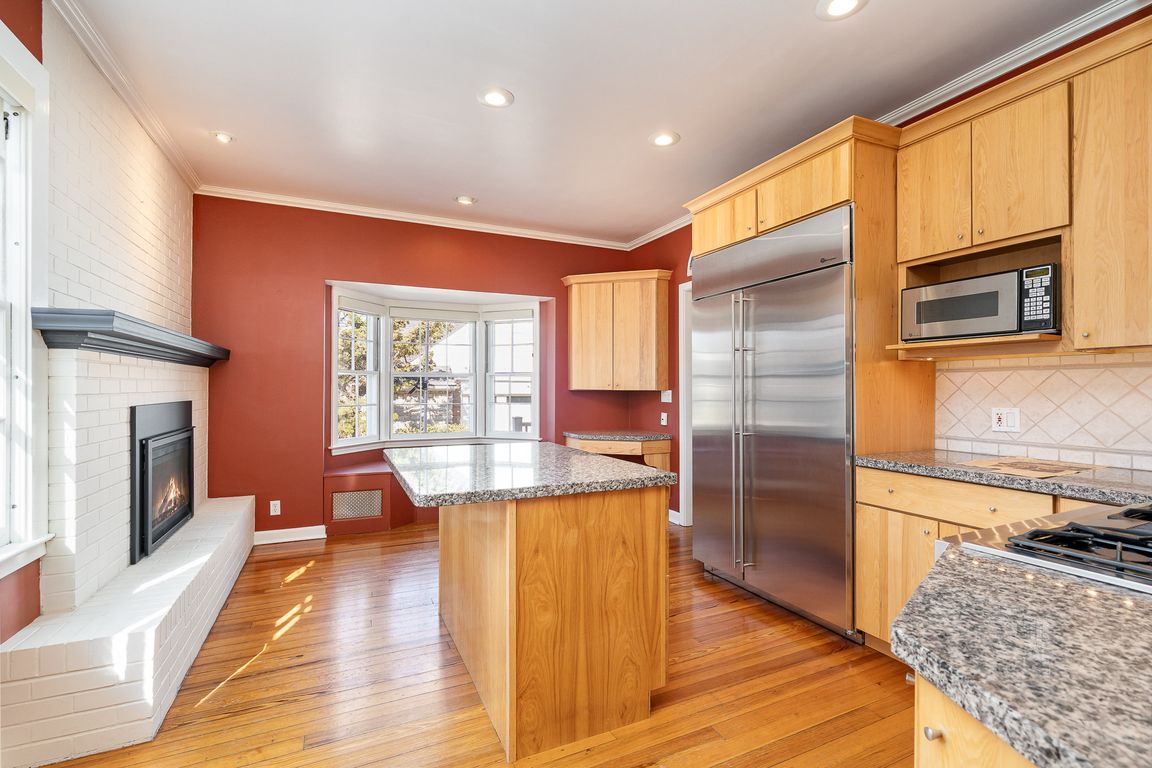
For sale
$499,000
4beds
4,219sqft
105 Parkwood Ct, Bay City, MI 48708
4beds
4,219sqft
Single family residence
Built in 1908
0.38 Acres
2 Attached garage spaces
$118 price/sqft
What's special
A Rare Piece of Bay City History – 105 Parkwood Court Step into timeless elegance with this extraordinary 4,219 sq. ft. home, a former carriage house designed by world-renowned architect Albert Kahn in 1908. Nestled in the desirable Carroll Park neighborhood on a quiet cul-de-sac, this one-of-a-kind property offers a ...
- 129 days
- on Zillow |
- 1,252 |
- 52 |
Source: MiRealSource,MLS#: 50171574 Originating MLS: Saginaw Board of REALTORS
Originating MLS: Saginaw Board of REALTORS
Travel times
Kitchen
Living Room
Primary Bedroom
Zillow last checked: 7 hours ago
Listing updated: June 25, 2025 at 07:10am
Listed by:
Thomas Webb 989-492-0650,
Century 21 Signature Realty 989-921-7000
Source: MiRealSource,MLS#: 50171574 Originating MLS: Saginaw Board of REALTORS
Originating MLS: Saginaw Board of REALTORS
Facts & features
Interior
Bedrooms & bathrooms
- Bedrooms: 4
- Bathrooms: 4
- Full bathrooms: 3
- 1/2 bathrooms: 1
Rooms
- Room types: Den/Study/Lib, Entry, Family Room, Living Room, Laundry, Utility/Laundry Room, Workshop, Master Bedroom, Master Bathroom, Office, Bonus Room, First Flr Lavatory, Second Flr Full Bathroom, Shared Bathroom, Dining Room
Bedroom 1
- Features: Wood
- Level: Upper
- Area: 440
- Dimensions: 22 x 20
Bedroom 2
- Features: Wood
- Level: Upper
- Area: 192
- Dimensions: 12 x 16
Bedroom 3
- Features: Wood
- Level: Upper
- Area: 195
- Dimensions: 15 x 13
Bedroom 4
- Features: Wood
- Level: Upper
- Area: 320
- Dimensions: 20 x 16
Bathroom
- Features: Not Applicable
Bathroom 1
- Features: Ceramic
- Level: Upper
- Area: 154
- Dimensions: 14 x 11
Bathroom 2
- Features: Ceramic
- Level: Upper
- Area: 45
- Dimensions: 5 x 9
Bathroom 3
- Features: Ceramic
- Level: Upper
- Area: 154
- Dimensions: 11 x 14
Dining room
- Features: Wood
- Level: Main
- Area: 308
- Dimensions: 22 x 14
Family room
- Features: Carpet
- Level: Main
- Area: 378
- Dimensions: 27 x 14
Kitchen
- Features: Wood
- Level: Main
- Area: 312
- Dimensions: 24 x 13
Living room
- Features: Wood
- Level: Main
- Area: 580
- Dimensions: 20 x 29
Heating
- Hot Water, Natural Gas
Cooling
- Attic Fan
Appliances
- Included: Dishwasher, Disposal, Dryer, Range/Oven, Refrigerator, Washer, Gas Water Heater
- Laundry: Second Floor Laundry, Laundry Room, Upper Level
Features
- High Ceilings, Cathedral/Vaulted Ceiling, Eat-in Kitchen
- Flooring: Ceramic Tile, Hardwood, Wood, Carpet
- Basement: Exterior Entry,Partial,Unfinished
- Number of fireplaces: 2
- Fireplace features: Family Room, Natural Fireplace
Interior area
- Total structure area: 6,785
- Total interior livable area: 4,219 sqft
- Finished area above ground: 4,219
- Finished area below ground: 0
Property
Parking
- Total spaces: 3
- Parking features: 3 or More Spaces, Garage, Driveway, Unassigned, Attached, Detached, Electric in Garage, Garage Door Opener, Off Street, Garage Faces Side, Workshop in Garage
- Attached garage spaces: 2
Features
- Levels: Two
- Stories: 2
- Patio & porch: Deck, Porch
- Exterior features: Balcony, Garden, Lawn Sprinkler, Sidewalks, Street Lights
- Fencing: Fenced
- Waterfront features: None
- Frontage type: Road
- Frontage length: 60
Lot
- Size: 0.38 Acres
- Dimensions: 83 x 125 x 129 x 116 x 60
- Features: Deep Lot - 150+ Ft., Large Lot - 65+ Ft., City Lot, Cleared, Cul-De-Sac, Sidewalks, Subdivision
Details
- Additional structures: None
- Parcel number: 16002247601100
- Zoning description: Residential
- Special conditions: Private,Standard
Construction
Type & style
- Home type: SingleFamily
- Architectural style: Carriage House
- Property subtype: Single Family Residence
Materials
- Stucco
- Foundation: Basement
Condition
- New construction: No
- Year built: 1908
Utilities & green energy
- Sewer: Public Sanitary
- Water: Public
- Utilities for property: Cable/Internet Avail., Cable Connected, Electricity Connected, Natural Gas Connected, Sewer Connected, Water Connected
Community & HOA
Community
- Subdivision: Henrys Sub
HOA
- Has HOA: No
Location
- Region: Bay City
Financial & listing details
- Price per square foot: $118/sqft
- Tax assessed value: $408,800
- Annual tax amount: $6,132
- Date on market: 4/16/2025
- Listing agreement: Exclusive Right To Sell
- Listing terms: Cash,Conventional,VA Loan
- Road surface type: Paved