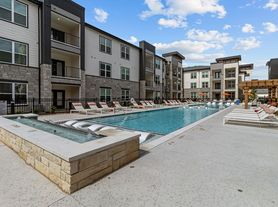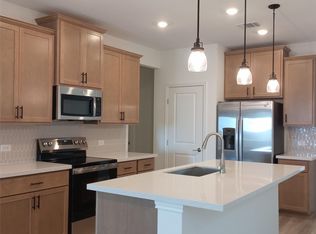Welcome to this beautifully maintained single-story home on a quiet cul-de-sac lot in the highly desirable community of Santa Rita Ranch. This spacious floor plan offers 4 bedrooms, 2 dining areas, and an inviting open-concept layout designed for comfort and functionality. The bedrooms feature brand new luxury vinyl flooring, while the main living areas showcase durable tile floors for easy maintenance. The kitchen and primary bath include granite countertops, and the home boasts updated lighting, walk-in closets, and plenty of additional storage. A separate laundry room, covered back patio with gas line for grilling, and full sprinkler system complete the picture. Enjoy award-winning Liberty Hill ISD schools just a short walk away plus world-class community amenities including two resort-style pools with waterslides, kids' splash park, wellness fitness center, sports courts, dog park, green play park, walking trails, and a catch-and-release lake. Don't miss this opportunity to be part of the fun and vibrant Santa Rita Ranch community schedule your showing today!
House for rent
$2,150/mo
105 Peggy Cv, Liberty Hill, TX 78642
4beds
1,870sqft
Price may not include required fees and charges.
Singlefamily
Available now
Dogs OK
Central air, ceiling fan
Electric dryer hookup laundry
2 Garage spaces parking
-- Heating
What's special
Updated lightingSpacious floor planGranite countertopsDurable tile floorsCovered back patioQuiet cul-de-sac lotWalk-in closets
- 16 days |
- -- |
- -- |
Travel times
Zillow can help you save for your dream home
With a 6% savings match, a first-time homebuyer savings account is designed to help you reach your down payment goals faster.
Offer exclusive to Foyer+; Terms apply. Details on landing page.
Facts & features
Interior
Bedrooms & bathrooms
- Bedrooms: 4
- Bathrooms: 2
- Full bathrooms: 2
Cooling
- Central Air, Ceiling Fan
Appliances
- Included: Dishwasher, Disposal, Microwave, Range, WD Hookup
- Laundry: Electric Dryer Hookup, Hookups, Laundry Room, Main Level, Washer Hookup
Features
- Breakfast Bar, Ceiling Fan(s), Electric Dryer Hookup, Granite Counters, High Ceilings, Kitchen Island, No Interior Steps, Open Floorplan, Primary Bedroom on Main, WD Hookup, Walk-In Closet(s), Washer Hookup
- Flooring: Tile
Interior area
- Total interior livable area: 1,870 sqft
Property
Parking
- Total spaces: 2
- Parking features: Garage, Covered
- Has garage: Yes
- Details: Contact manager
Features
- Stories: 1
- Exterior features: Contact manager
Details
- Parcel number: R154612020E0015
Construction
Type & style
- Home type: SingleFamily
- Property subtype: SingleFamily
Condition
- Year built: 2013
Community & HOA
Community
- Features: Clubhouse, Playground
Location
- Region: Liberty Hill
Financial & listing details
- Lease term: 12 Months
Price history
| Date | Event | Price |
|---|---|---|
| 10/10/2025 | Listed for rent | $2,150$1/sqft |
Source: Unlock MLS #4526630 | ||
| 9/11/2019 | Listing removed | $250,000$134/sqft |
Source: All City Real Estate Ltd. Co #1288483 | ||
| 8/19/2019 | Pending sale | $250,000$134/sqft |
Source: All City Real Estate Ltd. Co #1288483 | ||
| 7/25/2019 | Listed for sale | $250,000+1.4%$134/sqft |
Source: All City Real Estate Ltd. Co #1288483 | ||
| 7/10/2019 | Sold | -- |
Source: Public Record | ||

