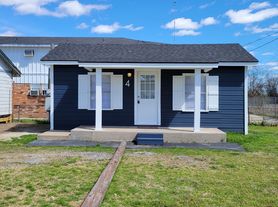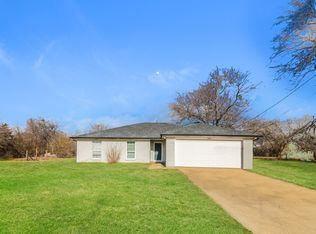This beautiful townhome has a mix of stonework and wood beams to add natural textures to the exterior. Inside, you will find stained concrete floors on the bottom level, and plank and/or carpet upstairs. All units have custom cabinetry, plenty of storage, and designer lighting features to give this modern living space a fresh, sleek, and inviting feel. The open concept and large windows bring in light and beauty. Clean, simple lines create a modern feel throughout each home.
Each unit includes an attached one-car garage with a concrete driveway.
These units are located 1 mile from Lake Tawakoni and only 45 minutes from Dallas, a perfect retreat or home for lake lovers who work in the city. This development will soon have amenities such as a pool, clubhouse, and parks.
Enjoy multiple skylights in the 20-foot ceilings in this unit. Create a warm and inviting space perfect for relaxing at the end of a long day or gathering with friends and family by cozying up on a cool night by the fireplace in the voluminous living room (14x14 ft). The living area stacked windows for a light-filled interior. Cook homemade meals with an energy-efficient flat-top stove in the kitchen island, which is well-placed to help with traffic flow in, out, and around the kitchen. The kitchen is open to the dining area and living room. The bright and airy master bedroom (14x13 ft) is just off the living area and has private double glass doors that give this bedroom a strong connection with the outdoors. It has a huge, beautiful master bath with an enticing glass-enclosed shower and separate garden tub.
Townhouse for rent
$1,595/mo
105 Perch Dr, Quinlan, TX 75474
3beds
1,653sqft
Price may not include required fees and charges.
Townhouse
Available now
-- Pets
-- A/C
-- Laundry
-- Parking
-- Heating
What's special
Multiple skylightsLarge windowsHuge beautiful master bathEnergy-efficient flat-top stoveKitchen islandOpen conceptCustom cabinetry
- 74 days |
- -- |
- -- |
Travel times
Looking to buy when your lease ends?
Get a special Zillow offer on an account designed to grow your down payment. Save faster with up to a 6% match & an industry leading APY.
Offer exclusive to Foyer+; Terms apply. Details on landing page.
Facts & features
Interior
Bedrooms & bathrooms
- Bedrooms: 3
- Bathrooms: 2
- Full bathrooms: 2
Appliances
- Included: Refrigerator
Interior area
- Total interior livable area: 1,653 sqft
Property
Parking
- Details: Contact manager
Details
- Parcel number: 211572
Construction
Type & style
- Home type: Townhouse
- Property subtype: Townhouse
Community & HOA
Location
- Region: Quinlan
Financial & listing details
- Lease term: Contact For Details
Price history
| Date | Event | Price |
|---|---|---|
| 8/16/2025 | Listed for rent | $1,595$1/sqft |
Source: Zillow Rentals | ||
| 4/6/2023 | Listing removed | -- |
Source: NTREIS #14626098 | ||
| 8/2/2022 | Listing removed | $349,500$211/sqft |
Source: NTREIS #14714932 | ||
| 1/6/2022 | Price change | $349,500+12.7%$211/sqft |
Source: NTREIS #14714932 | ||
| 11/22/2021 | Listed for sale | $310,000$188/sqft |
Source: NTREIS #14714932 | ||

