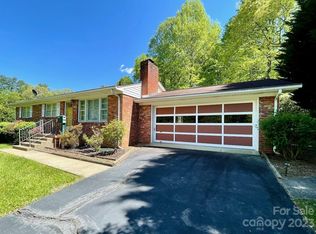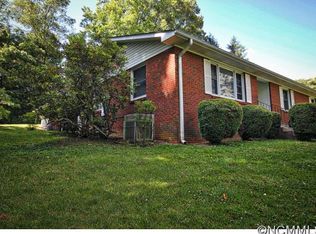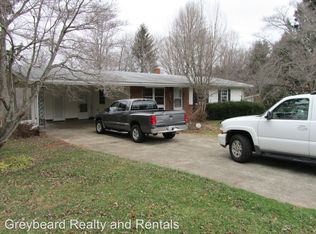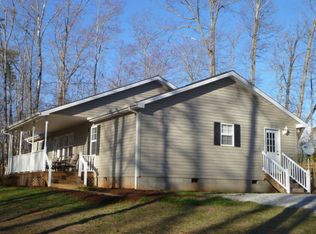A well maintained residential post-modern ranch style dwelling located in a great/well-established subdivision close to Asheville, Warren Wilson College, Swannanoa River (assc walking trails) and two major interchanges. MM Hospital getting ready to build at the corner of WWC Road & Hwy 70, maybe a mile away from this quiet built-out subdivision...Home has a great backyard with some privacy, room for more extensive landscaping, additions to the home, or outside living areas. Beautiful finish on hardwood floors, wood or gas burning fireplace, somewhat open-living area, a flowing layout, and some mountain views from the picture window in the living area or backyard.
This property is off market, which means it's not currently listed for sale or rent on Zillow. This may be different from what's available on other websites or public sources.




