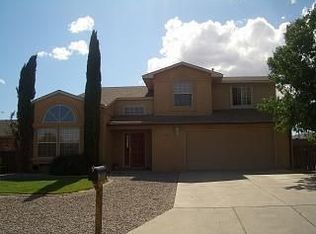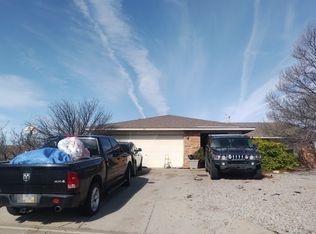Sold
Price Unknown
105 Prestige Way NE, Rio Rancho, NM 87124
3beds
1,771sqft
Single Family Residence
Built in 1993
9,147.6 Square Feet Lot
$324,100 Zestimate®
$--/sqft
$2,275 Estimated rent
Home value
$324,100
$295,000 - $357,000
$2,275/mo
Zestimate® history
Loading...
Owner options
Explore your selling options
What's special
Discover this charming 3-bedroom, 2.5-bath home with a new roof installed in 2023. It features two living areas and a beautifully updated kitchen complete with granite countertops, stainless steel appliances, and new cabinetry. All bedrooms and the laundry closet are conveniently located upstairs for added privacy. Enjoy the large backyard with mature trees, a storage shed, and potential backyard access--perfect for entertaining, relaxing, or expanding. Plus, no HOA!
Zillow last checked: 8 hours ago
Listing updated: October 10, 2025 at 04:09pm
Listed by:
Angela Gamino 505-918-2702,
Realty One of New Mexico
Bought with:
The Kamtz Team, 47630
Keller Williams Realty
Source: SWMLS,MLS#: 1088247
Facts & features
Interior
Bedrooms & bathrooms
- Bedrooms: 3
- Bathrooms: 3
- Full bathrooms: 1
- 3/4 bathrooms: 1
- 1/2 bathrooms: 1
Primary bedroom
- Level: Upper
- Area: 156
- Dimensions: 13 x 12
Bedroom 2
- Level: Upper
- Area: 169
- Dimensions: 13 x 13
Bedroom 3
- Level: Upper
- Area: 144
- Dimensions: 12 x 12
Dining room
- Level: Main
- Area: 100
- Dimensions: 10 x 10
Kitchen
- Level: Main
- Area: 180
- Dimensions: 12 x 15
Living room
- Level: Main
- Area: 625
- Dimensions: 25 x 25
Heating
- Central, Forced Air, Natural Gas
Cooling
- Evaporative Cooling
Appliances
- Included: Microwave, Refrigerator
- Laundry: Washer Hookup, Electric Dryer Hookup, Gas Dryer Hookup
Features
- Ceiling Fan(s), Cathedral Ceiling(s), Family/Dining Room, Great Room, Living/Dining Room, Shower Only, Separate Shower
- Flooring: Carpet, Tile
- Windows: Double Pane Windows, Insulated Windows
- Has basement: No
- Has fireplace: No
Interior area
- Total structure area: 1,771
- Total interior livable area: 1,771 sqft
Property
Parking
- Total spaces: 2
- Parking features: Attached, Garage
- Attached garage spaces: 2
Features
- Levels: One,Two
- Stories: 2
- Patio & porch: Covered, Patio
- Exterior features: Fence
- Fencing: Back Yard
Lot
- Size: 9,147 sqft
- Features: Cul-De-Sac, Lawn, Landscaped
Details
- Additional structures: Shed(s)
- Parcel number: R027394
- Zoning description: R-1
Construction
Type & style
- Home type: SingleFamily
- Architectural style: Ranch
- Property subtype: Single Family Residence
Materials
- Frame, Stucco, Wood Siding
- Roof: Pitched,Shingle
Condition
- Resale
- New construction: No
- Year built: 1993
Details
- Builder name: Amrep
Utilities & green energy
- Sewer: Public Sewer
- Water: Public
- Utilities for property: Electricity Connected, Natural Gas Connected, Sewer Connected, Water Connected
Green energy
- Energy generation: None
Community & neighborhood
Location
- Region: Rio Rancho
- Subdivision: Rolling Hils
Other
Other facts
- Listing terms: Cash,Conventional,FHA,VA Loan
Price history
| Date | Event | Price |
|---|---|---|
| 10/9/2025 | Sold | -- |
Source: | ||
| 9/9/2025 | Pending sale | $325,000$184/sqft |
Source: | ||
| 9/1/2025 | Price change | $325,000-3%$184/sqft |
Source: | ||
| 8/27/2025 | Price change | $335,000-2.9%$189/sqft |
Source: | ||
| 7/30/2025 | Listed for sale | $345,000+116.7%$195/sqft |
Source: | ||
Public tax history
| Year | Property taxes | Tax assessment |
|---|---|---|
| 2025 | $2,064 -0.2% | $61,161 +3% |
| 2024 | $2,068 +2.7% | $59,379 +3% |
| 2023 | $2,013 +2% | $57,649 +3% |
Find assessor info on the county website
Neighborhood: Solar Village/Mid-Unser
Nearby schools
GreatSchools rating
- 7/10Maggie Cordova Elementary SchoolGrades: K-5Distance: 1.8 mi
- 5/10Lincoln Middle SchoolGrades: 6-8Distance: 0.8 mi
- 7/10Rio Rancho High SchoolGrades: 9-12Distance: 1.6 mi
Schools provided by the listing agent
- Middle: Rio Rancho Mid High
- High: Rio Rancho
Source: SWMLS. This data may not be complete. We recommend contacting the local school district to confirm school assignments for this home.
Get a cash offer in 3 minutes
Find out how much your home could sell for in as little as 3 minutes with a no-obligation cash offer.
Estimated market value$324,100
Get a cash offer in 3 minutes
Find out how much your home could sell for in as little as 3 minutes with a no-obligation cash offer.
Estimated market value
$324,100

