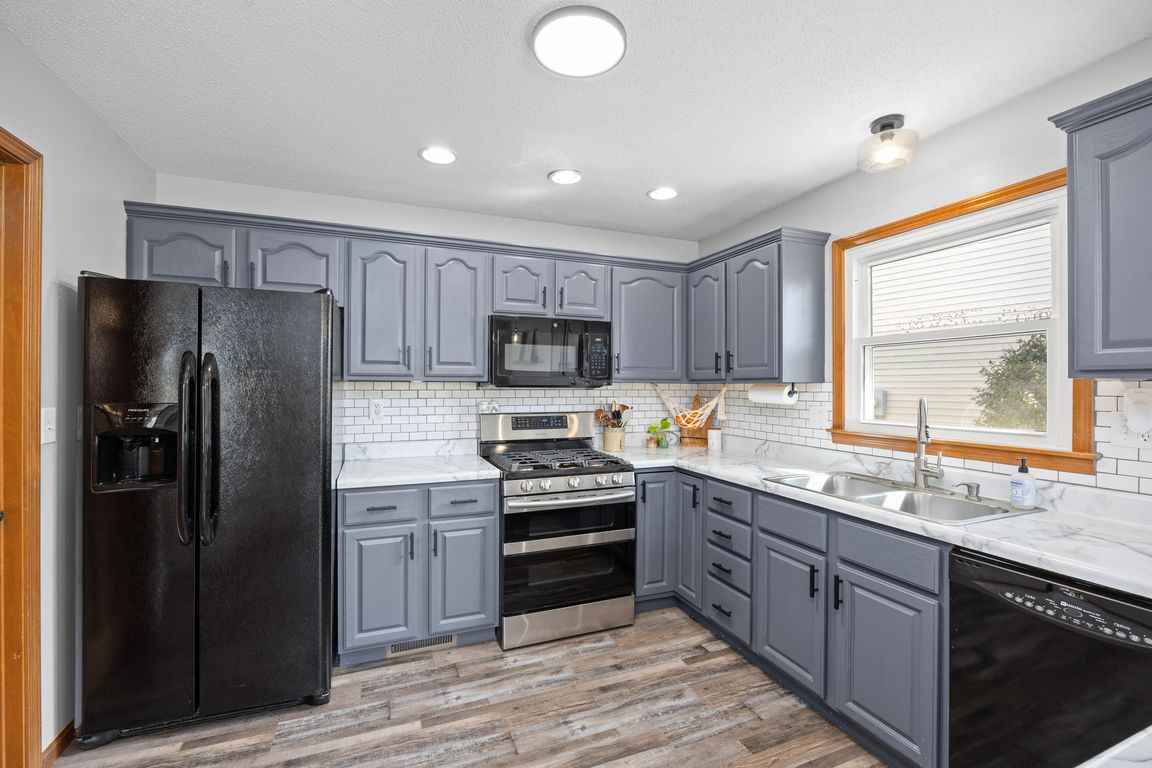
Active under contractPrice cut: $5K (9/19)
$325,000
3beds
1,778sqft
105 Quail Run, Bethalto, IL 62010
3beds
1,778sqft
Single family residence
Built in 1997
10,018 sqft
3 Garage spaces
$183 price/sqft
What's special
Generous sized family roomSeparate dining areaNewer lvt flooring
DON'T PASS THIS ONE BY! Great location-great house! Well maintained and updated quad level in an established subdivision plus an oversized 3 car garage! As you enter, you will notice lots of light streaming in through the abundant large front windows. Very functional kitchen with walk-in pantry. The ...
- 84 days |
- 110 |
- 2 |
Source: MARIS,MLS#: 25060372 Originating MLS: Southwestern Illinois Board of REALTORS
Originating MLS: Southwestern Illinois Board of REALTORS
Travel times
Living Room
Kitchen
Primary Bedroom
Primary Bathroom
Living Room
Zillow last checked: 8 hours ago
Listing updated: November 19, 2025 at 08:01am
Listing Provided by:
Jane F Duft 618-980-3895,
Coldwell Banker Brown Realtors
Source: MARIS,MLS#: 25060372 Originating MLS: Southwestern Illinois Board of REALTORS
Originating MLS: Southwestern Illinois Board of REALTORS
Facts & features
Interior
Bedrooms & bathrooms
- Bedrooms: 3
- Bathrooms: 2
- Full bathrooms: 2
Bedroom
- Level: Upper
- Area: 224
- Dimensions: 16x14
Bedroom 2
- Level: Upper
- Area: 120
- Dimensions: 12x10
Dining room
- Level: Main
- Area: 121
- Dimensions: 11x11
Family room
- Level: Lower
- Area: 276
- Dimensions: 23x12
Kitchen
- Level: Main
- Area: 121
- Dimensions: 11x11
Living room
- Level: Main
- Area: 176
- Dimensions: 16x11
Heating
- Natural Gas
Cooling
- Central Air, Gas
Appliances
- Included: Dishwasher, Free-Standing Gas Range, Refrigerator
- Laundry: Laundry Room, Lower Level
Features
- Breakfast Bar, Kitchen/Dining Room Combo, Pantry, Walk-In Closet(s)
- Flooring: Tile, Vinyl
- Windows: Window Treatments
- Basement: Concrete,Sump Pump,Unfinished
- Has fireplace: No
Interior area
- Total structure area: 1,778
- Total interior livable area: 1,778 sqft
- Finished area above ground: 1,778
Property
Parking
- Total spaces: 3
- Parking features: Attached, Concrete, Garage Door Opener, Garage Faces Front, Storage
- Garage spaces: 3
Features
- Levels: Two and a Half
- Patio & porch: Deck, Patio
- Exterior features: Fire Pit, Garden
- Fencing: None
Lot
- Size: 10,018.8 Square Feet
- Dimensions: 77 x 127.77
- Features: Back Yard, Landscaped
Details
- Parcel number: 152090610101017
- Special conditions: Standard
Construction
Type & style
- Home type: SingleFamily
- Architectural style: Traditional
- Property subtype: Single Family Residence
Materials
- Brick
- Roof: Architectural Shingle
Condition
- Updated/Remodeled
- New construction: No
- Year built: 1997
Utilities & green energy
- Electric: Ameren
- Sewer: Public Sewer
- Water: Public
- Utilities for property: Electricity Connected, Natural Gas Connected, Sewer Connected, Water Connected
Community & HOA
Community
- Subdivision: Lowrances Hunters Rdg Sub
HOA
- Has HOA: No
Location
- Region: Bethalto
Financial & listing details
- Price per square foot: $183/sqft
- Tax assessed value: $208,380
- Annual tax amount: $4,634
- Date on market: 9/12/2025
- Cumulative days on market: 84 days
- Listing terms: Cash,Conventional,FHA,USDA Loan,VA Loan
- Ownership: Private
- Electric utility on property: Yes