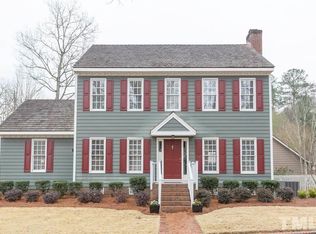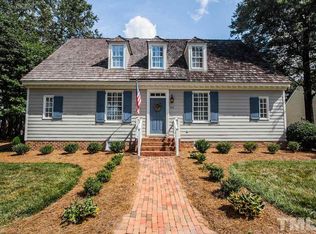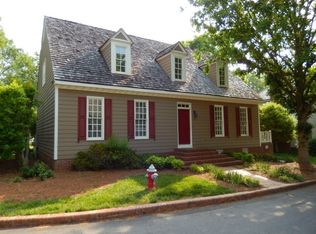Colonial Beauty in the Heart of Cary. **New cedar roof 2017 with 30 year warranty, new water heater 2017, new carpets installed in Sept, fence installed in 2015, kitchen renovation 2015, bathroom renovations 2017. Located in Williamsburg Commons. One of the most charming and exceptional boutique neighborhoods in Cary, NC. Meticulously maintained, the neighborhood features mature trees, cedar shakes, brick lined streets, picket fences, and colonial lantern posts. Ideally situated between the Hemlock Nature Preserve and the Lochmere Golf Club, this home provides a one-of-kind living experience. Private access to picturesque nature trails lead to both the golf course and the preserve, as well as Ritter Park and Koko Booth Amphitheater. This is particularly convenient on the 4th of July, as Koko Booth is home to Cary's annual Independence Day celebration and fireworks display, along with concerts and wine/food festivals. No need to worry about parking, just grab your picnic basket and go! Minutes to Waverly Place with dining, shopping and events like the farmers market and "Wine Down Wednesdays." Designed by William Poole, the only architect given permission to reproduce the homes of Colonial Williamsburg. This 44 home-site planned neighborhood was designed to replicate the charm and historic simplicity of 18th century architecture. The home itself (a replica of the Charlton House) showcases a beautiful mix of modern design and historic detailing. Traditional hardwoods & moldings throughout. The kitchen features solid wood cabinetry and granite counter tops, bakers rack, large island, and vent hood. Open living and dining rooms overlook screened porch--a must for southern living. Private, fenced courtyard features pea gravel and brick hardscaping, perfect for alfresco dining. Bright and peaceful master bedroom is perfect for resting, recharging, and prepare for what lies ahead. Renovated, spa-like en-suite bathroom with walk-in shower, soaker tub, solid wood, bluestone topped vanity, subway tile and goose neck faucets. Bonus room above garage can also be used as a 4th bedroom. All bedrooms have walk-in closets and ample storage. Attic can be used for additional storage or can be finished into a 3rd floor. Two separate HVAC units dedicated to each floor for optimal efficiency and comfort. Beauty and fun year round. Bursting magnolias and crepe myrtles along with community wine nights at the gazebo in the spring and summer. Stunning natural garland, traditional colonial fruit swags, and streets lined with flame burning crescents during the winter holidays. This home and neighborhood offers a truly unique lifestyle.
This property is off market, which means it's not currently listed for sale or rent on Zillow. This may be different from what's available on other websites or public sources.


