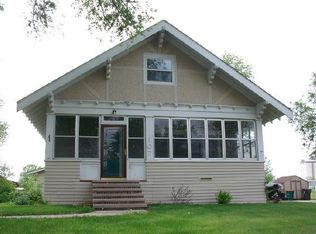Welcome to 105 Ranch Avenue! This mid-century ranch style home is the perfect space if you're looking to downsize or a first time home buyer! This 2 bedroom, 1 bath, single story home boasts many updates, has a nice main open floor plan and feels so cozy when you step inside! The fun eat-in kitchen space has beautiful wood cabinets, matching appliances, and an open view to the living room. The basement features the laundry hookup and also has an egress window for the opportunity to create another bedroom or a huge family room. Another awesome feature of this home is the HUGE backyard that is completely surrounded by a chain link fence and has 2 sheds to hold your lawn supplies and patio decor! Schedule your showing to see more of this home, today!
This property is off market, which means it's not currently listed for sale or rent on Zillow. This may be different from what's available on other websites or public sources.
