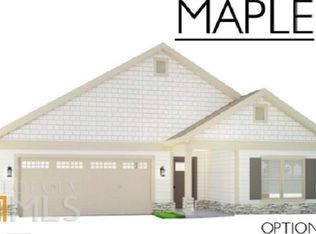100% USDA FINANCING AVAILABLE, BRAND NEW 3 BEDROOM / 2 BATH HOME WITH OFFICE/PLAYROOM/FLEX SPACE & BUILT WITH QUALITY CONSTRUCTION BY WCH HOMES! This Awesome "Willow" Plan features Easy Maintenance Vinyl Siding with Stone Accents & 30 Year Shingles, POPULAR OPEN PLAN with Durable Luxury Vinyl Plank Flooring in Foyer, Dining Area, Great Room & Open to Kitchen with Large Island, Beautiful Cabinetry, Granite Countertops, Pantry, & Stainless Steel Appliances. This Home Also Features a Flex Space which can be used as an Office/Playroom/Bonus Room/Living Room and also features Beautiful LVP Flooring. SPLIT BEDROOM PLAN with Private Master Bedroom featuring Tray Ceiling & Large Closet with Master Bath offering Dual Vanity with Marble Countertops, Decorative Mirrors & Large Shower. Spacious Guest Bedrooms feature Nice Closets & Hall Bath Offers a Dual Vanity. Beautiful Tile Floors in Baths & Laundry Room & Carpet ONLY in Bedrooms. Relax on the Covered Back Porch Overlooking Nice Backyard. Sod & Sprinkler System, 2 Car Garage & More. Builder's Preferred Lender offers $1,500 Lender Credit.
This property is off market, which means it's not currently listed for sale or rent on Zillow. This may be different from what's available on other websites or public sources.

