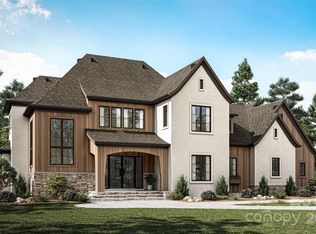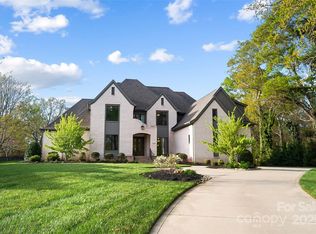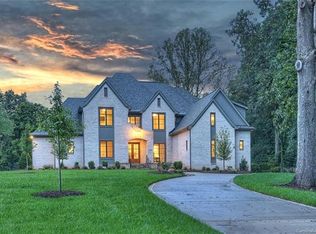Arthur Rutenberg Homes The Cotswold. Comfortable and open floor plan: Master on 2nd floor, with guest suite on main. Kitchen features large island, granite counter tops, commercial grade appliances, and AR Homes hidden pantry . Great rm features fabulous coffered ceiling, wet bar, and collapsing doors that lead to the covered outdoor living area with gas fireplace and outdoor kitchen that's ideal for family gatherings.
This property is off market, which means it's not currently listed for sale or rent on Zillow. This may be different from what's available on other websites or public sources.


