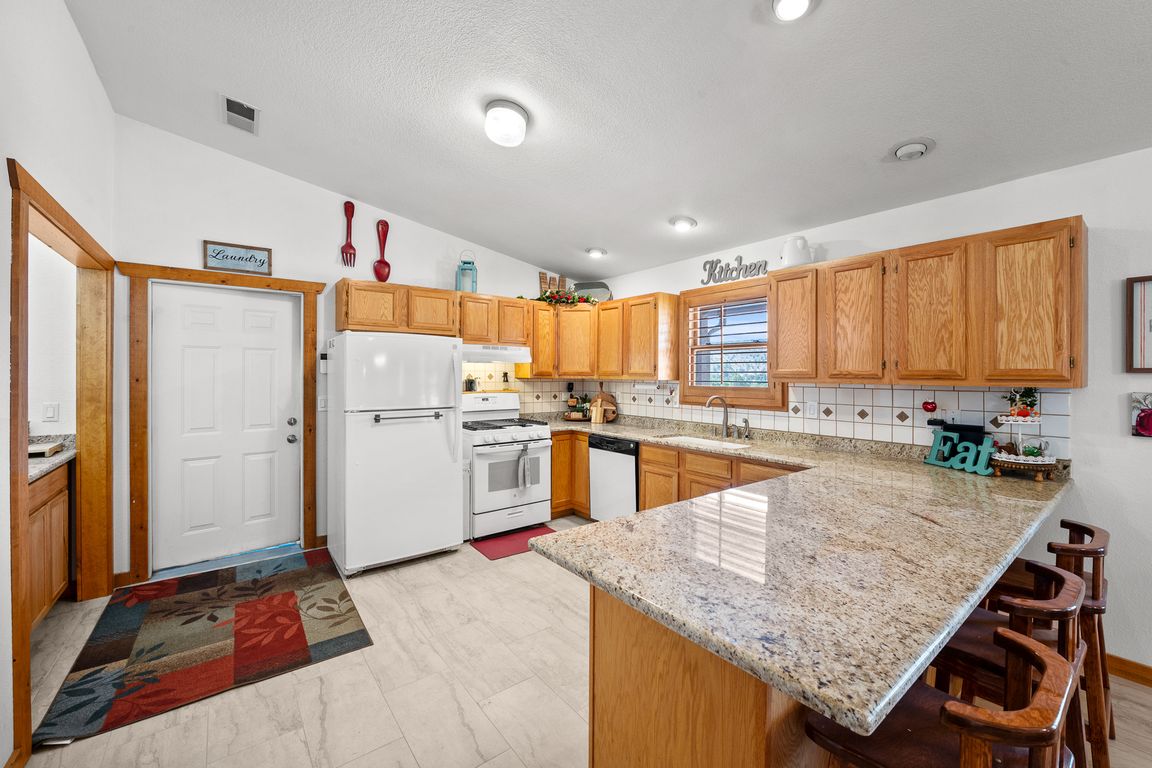
For salePrice cut: $20K (7/18)
$625,000
3beds
1,834sqft
105 Reindeer Dr, Alto, NM 88312
3beds
1,834sqft
Single family residence
Built in 1998
0.49 Acres
2 Attached garage spaces
$341 price/sqft
$1,668 annually HOA fee
What's special
Ground level accessFlat lotOpen kitchenGuest bedroomsLarge utility closetLarge front and backyardsCovered back patio
105 Reindeer Dr, is a single level, 3 bed, 2 bath Stucco home. Walk into large living area & open kitchen & dining room. Off kitchen is master bedroom w/en-suite bathroom. Kitchen also leads to 2 car garage, & large utility closet. Washer & Dryer in garage. To left of front ...
- 134 days |
- 61 |
- 0 |
Source: RLCMLS,MLS#: 132642 Originating MLS: Ruidoso Lincoln County Association of REALTORS
Originating MLS: Ruidoso Lincoln County Association of REALTORS
Travel times
Kitchen
Living Room
Primary Bedroom
Zillow last checked: 7 hours ago
Listing updated: September 15, 2025 at 10:14am
Listed by:
Monique Randall 575-339-1790,
Future Real Estate 575-415-4039,
The Jeffery West Team 575-404-7664,
Future Real Estate
Source: RLCMLS,MLS#: 132642 Originating MLS: Ruidoso Lincoln County Association of REALTORS
Originating MLS: Ruidoso Lincoln County Association of REALTORS
Facts & features
Interior
Bedrooms & bathrooms
- Bedrooms: 3
- Bathrooms: 3
- Full bathrooms: 2
- 1/2 bathrooms: 1
Rooms
- Room types: Dining Room, Living Room, Utility Room, Workshop
Heating
- Forced Air, Fireplace(s), Natural Gas, Wood Stove
Cooling
- Central Air, Ceiling Fan(s)
Appliances
- Included: Dryer, Dishwasher, Gas Range, Gas Water Heater, Washer
Features
- Breakfast Bar, Ceiling Fan(s), Pantry, Main Level Primary, Utility Room, Workshop
- Flooring: Carpet, Tile
- Number of fireplaces: 1
- Fireplace features: Insert, Pellet Stove
Interior area
- Total interior livable area: 1,834 sqft
Property
Parking
- Total spaces: 2
- Parking features: Attached, Driveway, Garage, Paved
- Attached garage spaces: 2
- Has uncovered spaces: Yes
Accessibility
- Accessibility features: No Stairs
Features
- Levels: One
- Stories: 1
- Patio & porch: Covered, Deck, Front Porch, Patio
- Pool features: Association
- Has view: Yes
- View description: Mountain(s), Trees/Woods
Lot
- Size: 0.49 Acres
- Features: Interior Lot, Level, Other
Details
- Parcel number: 4074058487465000000
- Zoning: R1
- Other equipment: None
- Horse amenities: None
Construction
Type & style
- Home type: SingleFamily
- Architectural style: Ranch
- Property subtype: Single Family Residence
Materials
- Frame, Stucco
- Roof: Metal,Pitched
Condition
- See Remarks
- Year built: 1998
Utilities & green energy
- Sewer: Septic Tank
- Water: Public
- Utilities for property: Electricity Connected, Natural Gas Connected, Phone Available, Water Connected
Community & HOA
Community
- Security: Smoke Detector(s)
- Subdivision: Deer Park Valley
HOA
- Has HOA: Yes
- Amenities included: Clubhouse, Fitness Center, Meeting Room, Pool, Spa/Hot Tub
- Services included: None
- HOA fee: $1,668 annually
Location
- Region: Alto
Financial & listing details
- Price per square foot: $341/sqft
- Tax assessed value: $250,554
- Annual tax amount: $3,673
- Date on market: 5/28/2025
- Listing terms: Cash,Conventional,1031 Exchange,VA Loan
- Electric utility on property: Yes
- Road surface type: Gravel, Paved