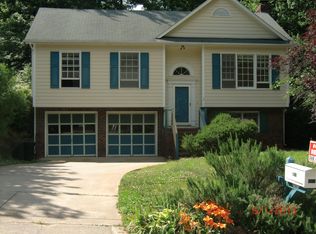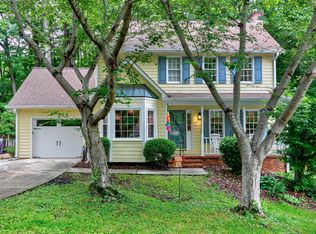Sold for $460,000 on 01/10/25
$460,000
105 Reton Ct, Cary, NC 27513
3beds
1,519sqft
Single Family Residence, Residential
Built in 1987
7,405.2 Square Feet Lot
$454,500 Zestimate®
$303/sqft
$2,314 Estimated rent
Home value
$454,500
$432,000 - $477,000
$2,314/mo
Zestimate® history
Loading...
Owner options
Explore your selling options
What's special
Welcome to 105 Reton Court, Cary NC! This traditional split-foyer home, built in 1987, offers the perfect blend of comfort and convenience. Featuring 3 spacious bedrooms and 2.5 modern baths, this residence has been thoughtfully updated with fresh interior paint, brand new LVP flooring, plush new carpet, and stylish new plumbing and light fixtures. The inviting interior flows seamlessly into both living areas. Step on to the spacious deck to enjoy a serene, wooded, and private yard—a tranquil retreat for both relaxation and entertaining. Located less than 5 minutes from the vibrant new downtown Cary park, eclectic restaurants, and trendy breweries, this home perfectly balances quiet suburban living with the excitement of urban amenities. Don't miss the opportunity to make this beautifully updated home your own!
Zillow last checked: 8 hours ago
Listing updated: October 28, 2025 at 12:39am
Listed by:
Kimberly Pappalardo 919-608-2085,
Real Broker, LLC
Bought with:
Betty Bargoil, 213237
EXP Realty LLC
Source: Doorify MLS,MLS#: 10065229
Facts & features
Interior
Bedrooms & bathrooms
- Bedrooms: 3
- Bathrooms: 3
- Full bathrooms: 2
- 1/2 bathrooms: 1
Heating
- Forced Air, Heat Pump, Wood Stove
Cooling
- Ceiling Fan(s), Central Air
Appliances
- Included: Dishwasher, Dryer, Electric Oven, Electric Range, Range, Refrigerator, Washer, Washer/Dryer, Water Heater
- Laundry: In Basement, Laundry Closet, Lower Level
Features
- Bathtub/Shower Combination, Bookcases, Breakfast Bar, Built-in Features, Ceiling Fan(s), Eat-in Kitchen, Kitchen/Dining Room Combination, Quartz Counters
- Flooring: Carpet, Vinyl
- Basement: Daylight, Finished, Heated
- Number of fireplaces: 1
- Fireplace features: Living Room, Masonry, Wood Burning
Interior area
- Total structure area: 1,519
- Total interior livable area: 1,519 sqft
- Finished area above ground: 1,031
- Finished area below ground: 488
Property
Parking
- Total spaces: 6
- Parking features: Driveway, Garage, Garage Door Opener, Garage Faces Front
- Attached garage spaces: 2
- Uncovered spaces: 4
Features
- Levels: Multi/Split
- Stories: 1
- Patio & porch: Deck
- Exterior features: Private Yard, Rain Gutters
- Has view: Yes
Lot
- Size: 7,405 sqft
- Features: Hardwood Trees, Landscaped, Private, Sloped
Details
- Parcel number: 0765221393
- Zoning: R-<10-HS
- Special conditions: Standard
Construction
Type & style
- Home type: SingleFamily
- Architectural style: Traditional
- Property subtype: Single Family Residence, Residential
Materials
- Vinyl Siding
- Foundation: Brick/Mortar
- Roof: Shingle
Condition
- New construction: No
- Year built: 1987
Utilities & green energy
- Sewer: Public Sewer
- Water: Public
- Utilities for property: Cable Available, Electricity Connected, Sewer Connected, Water Connected
Community & neighborhood
Location
- Region: Cary
- Subdivision: Silvercliff
HOA & financial
HOA
- Has HOA: Yes
- HOA fee: $95 quarterly
- Services included: None
Other
Other facts
- Road surface type: Asphalt
Price history
| Date | Event | Price |
|---|---|---|
| 1/10/2025 | Sold | $460,000+2.2%$303/sqft |
Source: | ||
| 11/30/2024 | Pending sale | $450,000$296/sqft |
Source: | ||
| 11/29/2024 | Listed for sale | $450,000+181.3%$296/sqft |
Source: | ||
| 7/2/2023 | Listing removed | -- |
Source: Zillow Rentals | ||
| 6/20/2023 | Price change | $1,895-2.8%$1/sqft |
Source: Zillow Rentals | ||
Public tax history
| Year | Property taxes | Tax assessment |
|---|---|---|
| 2025 | $3,287 +2.2% | $381,114 |
| 2024 | $3,216 +31.7% | $381,114 +57.7% |
| 2023 | $2,442 +3.9% | $241,745 |
Find assessor info on the county website
Neighborhood: 27513
Nearby schools
GreatSchools rating
- 5/10Northwoods ElementaryGrades: PK-5Distance: 1.5 mi
- 10/10West Cary Middle SchoolGrades: 6-8Distance: 1 mi
- 7/10Cary HighGrades: 9-12Distance: 3.4 mi
Schools provided by the listing agent
- Elementary: Wake - Northwoods
- Middle: Wake - West Cary
- High: Wake - Cary
Source: Doorify MLS. This data may not be complete. We recommend contacting the local school district to confirm school assignments for this home.
Get a cash offer in 3 minutes
Find out how much your home could sell for in as little as 3 minutes with a no-obligation cash offer.
Estimated market value
$454,500
Get a cash offer in 3 minutes
Find out how much your home could sell for in as little as 3 minutes with a no-obligation cash offer.
Estimated market value
$454,500

