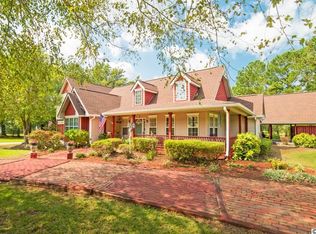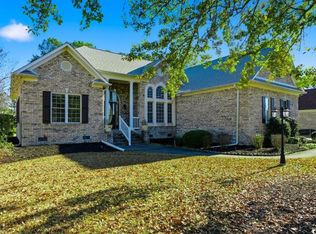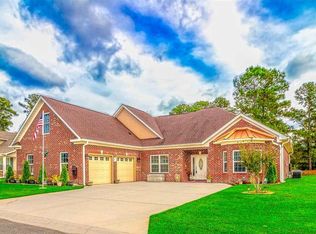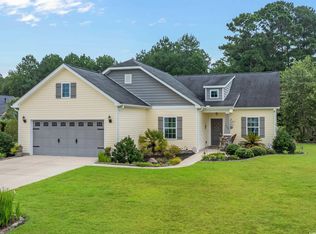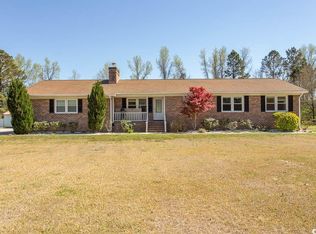Looking for a home on 1+ acre with no HOA? Here it is—your slice of paradise! This beautifully built 4-bedroom, 3 full and 2 half-bath home sits on a private, 1.09-acre treed lot in a charming, non-HOA community surrounded by lakes and custom homes. Inside, you’ll find two spacious primary suites—one on the main level and another upstairs—perfect for multi-generational living or hosting guests. The main suite features a walk-in shower that’s more than twice the size it appears in photos, offering a spa-like experience every day. The kitchen is a standout with solid hickory cabinets, a breakfast area, counter seating, and flows into a large formal dining room and living area. Need space for hobbies or work? The attached garage features its own HVAC system, cabinetry, countertops, and a half bath. The detached 26x30 garage includes a workbench and two storage closets. Entertain with ease on the 1,100 sq ft enclosed patio—complete with a serving area, cooler, and even a 12x10 storage shed. Located in the heart of Longs, you're just minutes from Tanger Outlets, the beach, and all the nightlife Myrtle Beach has to offer—yet still tucked away in peaceful countryside living. Most furnishings Available for sale. Don’t wait—this one has room for your toys, your family, and your future holiday memories. Come tour today!
For sale
$499,000
105 Richardson Dr., Longs, SC 29568
4beds
2,460sqft
Est.:
Single Family Residence
Built in 1995
1.05 Acres Lot
$481,200 Zestimate®
$203/sqft
$-- HOA
What's special
Large formal dining roomBreakfast areaServing areaSpa-like experienceTwo spacious primary suitesSolid hickory cabinetsWalk-in shower
- 165 days |
- 343 |
- 15 |
Zillow last checked: 8 hours ago
Listing updated: December 18, 2025 at 06:41am
Listed by:
The Mikey Mash Pro Team 843-340-5154,
NextHome The Agency Group MB,
Michael ''Mikey Mash'' E Masciarelli 843-340-5154,
NextHome The Agency Group MB
Source: CCAR,MLS#: 2516980 Originating MLS: Coastal Carolinas Association of Realtors
Originating MLS: Coastal Carolinas Association of Realtors
Tour with a local agent
Facts & features
Interior
Bedrooms & bathrooms
- Bedrooms: 4
- Bathrooms: 5
- Full bathrooms: 3
- 1/2 bathrooms: 2
Rooms
- Room types: In-Law Suite, Utility Room, Workshop
Primary bedroom
- Features: Ceiling Fan(s), Linen Closet, Walk-In Closet(s)
Primary bathroom
- Features: Garden Tub/Roman Tub, Separate Shower, Vanity
Dining room
- Features: Ceiling Fan(s), Separate/Formal Dining Room, Family/Dining Room, Kitchen/Dining Combo
Family room
- Features: Ceiling Fan(s)
Kitchen
- Features: Breakfast Bar, Kitchen Exhaust Fan, Stainless Steel Appliances, Solid Surface Counters
Living room
- Features: Ceiling Fan(s), Fireplace
Other
- Features: Bedroom on Main Level, In-Law Floorplan, Utility Room, Workshop
Heating
- Central
Cooling
- Central Air
Appliances
- Included: Dishwasher, Freezer, Disposal, Microwave, Range, Refrigerator, Range Hood, Dryer, Washer
- Laundry: Washer Hookup
Features
- Attic, Fireplace, Pull Down Attic Stairs, Permanent Attic Stairs, Breakfast Bar, Bedroom on Main Level, In-Law Floorplan, Stainless Steel Appliances, Solid Surface Counters, Workshop
- Flooring: Carpet, Tile, Wood
- Basement: Crawl Space
- Attic: Pull Down Stairs,Permanent Stairs
- Has fireplace: Yes
Interior area
- Total structure area: 4,300
- Total interior livable area: 2,460 sqft
Property
Parking
- Total spaces: 8
- Parking features: Attached, Garage, Two Car Garage, Garage Door Opener, RV Access/Parking
- Attached garage spaces: 2
Features
- Levels: Two
- Stories: 2
- Patio & porch: Rear Porch, Deck, Front Porch, Patio
- Exterior features: Deck, Fence, Porch, Patio, Storage
Lot
- Size: 1.05 Acres
- Features: 1 or More Acres, Rectangular, Rectangular Lot
Details
- Additional structures: Second Garage
- Additional parcels included: ,
- Parcel number: 26812030008
- Zoning: sf 40
- Special conditions: None
Construction
Type & style
- Home type: SingleFamily
- Architectural style: Traditional
- Property subtype: Single Family Residence
Materials
- Vinyl Siding, Wood Frame
- Foundation: Crawlspace
Condition
- Resale
- Year built: 1995
Utilities & green energy
- Water: Public
- Utilities for property: Electricity Available, Phone Available, Sewer Available, Water Available
Community & HOA
Community
- Features: Golf Carts OK, Long Term Rental Allowed, Short Term Rental Allowed
- Security: Smoke Detector(s)
- Subdivision: Richardson Estates
HOA
- Has HOA: No
- Amenities included: Owner Allowed Golf Cart, Owner Allowed Motorcycle, Pet Restrictions, Tenant Allowed Golf Cart, Tenant Allowed Motorcycle
Location
- Region: Longs
Financial & listing details
- Price per square foot: $203/sqft
- Date on market: 7/9/2025
- Listing terms: Cash,Conventional,FHA
- Electric utility on property: Yes
Estimated market value
$481,200
$457,000 - $505,000
$2,866/mo
Price history
Price history
| Date | Event | Price |
|---|---|---|
| 12/15/2025 | Listed for sale | $499,000$203/sqft |
Source: | ||
| 10/8/2025 | Contingent | $499,000$203/sqft |
Source: | ||
| 10/8/2025 | Pending sale | $499,000$203/sqft |
Source: | ||
| 9/29/2025 | Listed for sale | $499,000$203/sqft |
Source: | ||
| 9/23/2025 | Pending sale | $499,000$203/sqft |
Source: | ||
Public tax history
Public tax history
Tax history is unavailable.BuyAbility℠ payment
Est. payment
$2,678/mo
Principal & interest
$2378
Home insurance
$175
Property taxes
$125
Climate risks
Neighborhood: 29568
Nearby schools
GreatSchools rating
- 3/10Daisy Elementary SchoolGrades: PK-5Distance: 6.5 mi
- 3/10Loris Middle SchoolGrades: 6-8Distance: 8.3 mi
- 4/10Loris High SchoolGrades: 9-12Distance: 9.2 mi
Schools provided by the listing agent
- Elementary: Daisy Elementary School
- Middle: Loris Middle School
- High: Loris High School
Source: CCAR. This data may not be complete. We recommend contacting the local school district to confirm school assignments for this home.
- Loading
- Loading
