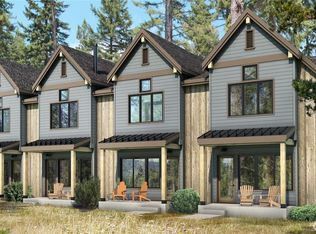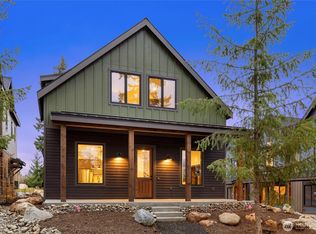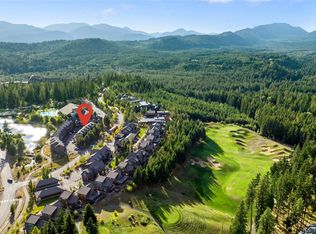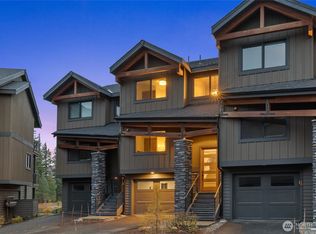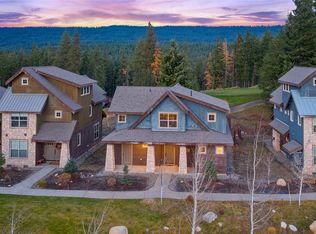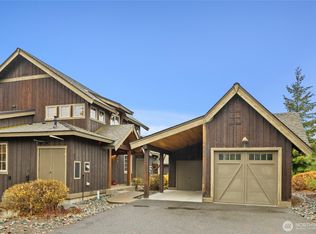Experience mountain living at The Residences at Suncadia Social. These brand-new 1,500 sq ft Rowhomes are thoughtfully designed for comfort and convenience, featuring two spacious upstairs primary suites with private ensuites—ideal for guests or flexible use. Enjoy open-concept living, rustic finishes, and a low-maintenance lifestyle just steps from the new Suncadia Social village, restaurants, trails, and resort amenities. A perfect blend of luxury and investment potential. Ask about our special Builder Rate Incentive—limited-time savings you don’t want to miss!
Active
Listed by:
Ashley Brenden,
Suncadia RE Sales Company
$1,065,000
105 Riverbend Loop, Cle Elum, WA 98922
2beds
1,500sqft
Est.:
Single Family Residence
Built in 2025
1,054.15 Square Feet Lot
$1,042,500 Zestimate®
$710/sqft
$239/mo HOA
What's special
Rustic finishesSpacious upstairs primary suitesPrivate ensuitesLow-maintenance lifestyleOpen-concept living
- 222 days |
- 155 |
- 5 |
Zillow last checked: 8 hours ago
Listing updated: 15 hours ago
Listed by:
Ashley Brenden,
Suncadia RE Sales Company
Source: NWMLS,MLS#: 2396694
Tour with a local agent
Facts & features
Interior
Bedrooms & bathrooms
- Bedrooms: 2
- Bathrooms: 3
- Full bathrooms: 2
- 1/2 bathrooms: 1
- Main level bathrooms: 1
Other
- Level: Main
Entry hall
- Level: Main
Great room
- Level: Main
Kitchen with eating space
- Level: Main
Living room
- Level: Main
Heating
- Fireplace, 90%+ High Efficiency, Forced Air, Hot Water Recirc Pump, HRV/ERV System, Electric, Natural Gas, Solar PV
Cooling
- 90%+ High Efficiency, Forced Air
Appliances
- Included: Dishwasher(s), Microwave(s), Refrigerator(s), Stove(s)/Range(s)
Features
- Bath Off Primary, High Tech Cabling
- Flooring: Ceramic Tile, Vinyl Plank
- Windows: Double Pane/Storm Window
- Basement: None
- Number of fireplaces: 1
- Fireplace features: Gas, Main Level: 1, Fireplace
Interior area
- Total structure area: 1,500
- Total interior livable area: 1,500 sqft
Property
Parking
- Total spaces: 2
- Parking features: Attached Carport
- Carport spaces: 2
Features
- Levels: Two
- Stories: 2
- Entry location: Main
- Patio & porch: Second Primary Bedroom, Bath Off Primary, Double Pane/Storm Window, Fireplace, High Tech Cabling, Sprinkler System, Vaulted Ceiling(s), Walk-In Closet(s)
- Has view: Yes
- View description: Territorial
Lot
- Size: 1,054.15 Square Feet
- Features: Drought Resistant Landscape, Open Lot, Paved, Sidewalk, Gas Available, Patio
- Topography: Level
Details
- Parcel number: 963834
- Special conditions: Standard
Construction
Type & style
- Home type: SingleFamily
- Architectural style: Northwest Contemporary
- Property subtype: Single Family Residence
Materials
- Cement Planked, Cement Plank
- Foundation: Poured Concrete
- Roof: Composition
Condition
- Very Good
- New construction: Yes
- Year built: 2025
- Major remodel year: 2025
Details
- Builder name: NW Roots Construction
Utilities & green energy
- Electric: Company: PSE
- Sewer: Sewer Connected, Company: Suncadia Water Company
- Water: Public, Company: Suncadia Water Company
- Utilities for property: Atlas, Atlas
Green energy
- Energy generation: Solar
Community & HOA
Community
- Features: CCRs, Golf, Park, Playground, Trail(s)
- Security: Security Service
- Subdivision: Suncadia
HOA
- Services included: Common Area Maintenance, Road Maintenance, Security
- HOA fee: $1,435 semi-annually
Location
- Region: Cle Elum
Financial & listing details
- Price per square foot: $710/sqft
- Tax assessed value: $124,240
- Annual tax amount: $811
- Date on market: 6/24/2025
- Cumulative days on market: 224 days
- Listing terms: Cash Out,Conventional
- Inclusions: Dishwasher(s), Microwave(s), Refrigerator(s), Stove(s)/Range(s)
Estimated market value
$1,042,500
$990,000 - $1.09M
$2,642/mo
Price history
Price history
| Date | Event | Price |
|---|---|---|
| 6/25/2025 | Listed for sale | $1,065,000+309.6%$710/sqft |
Source: | ||
| 9/30/2024 | Sold | $260,000$173/sqft |
Source: | ||
Public tax history
Public tax history
| Year | Property taxes | Tax assessment |
|---|---|---|
| 2024 | $768 | $124,240 |
Find assessor info on the county website
BuyAbility℠ payment
Est. payment
$6,462/mo
Principal & interest
$5220
Property taxes
$630
Other costs
$612
Climate risks
Neighborhood: 98922
Nearby schools
GreatSchools rating
- 8/10Cle Elum Roslyn Elementary SchoolGrades: PK-5Distance: 1.9 mi
- 7/10Walter Strom Middle SchoolGrades: 6-8Distance: 2.1 mi
- 5/10Cle Elum Roslyn High SchoolGrades: 9-12Distance: 1.9 mi
Schools provided by the listing agent
- Elementary: Cle Elum Roslyn Elem
- Middle: Walter Strom Jnr
- High: Cle Elum Roslyn High
Source: NWMLS. This data may not be complete. We recommend contacting the local school district to confirm school assignments for this home.
- Loading
- Loading
