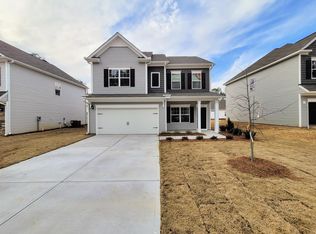Sold for $364,900 on 10/08/24
$364,900
105 Roundview Ct, Clayton, NC 27520
4beds
2,158sqft
Single Family Residence, Residential
Built in 2021
0.37 Acres Lot
$370,500 Zestimate®
$169/sqft
$2,184 Estimated rent
Home value
$370,500
$352,000 - $393,000
$2,184/mo
Zestimate® history
Loading...
Owner options
Explore your selling options
What's special
This stunning, better-than-new 4-bedroom home is situated on nearly .40 acres in a serene cul-de-sac in East Hampton. A welcoming rocking chair front porch invites you into an open and spacious floor plan, featuring a separate dining room or flex space for a playroom or office. The kitchen features 42-inch white cabinets, granite countertops, a subway tile backsplash, a deep sink, an island, and a breakfast nook with a built-in desk or coffee bar. Upgraded luxury vinyl flooring and farmhouse-style lighting throughout the main living area. Generously sized 4 bedrooms upstairs with a larger size laundry room. The private owner's suite includes separate walk-in closets, double sink with an oversized marble vanity, and a whirlpool spa tub/shower combination. Additional upgrades include upgraded carpet padding, accent walls, blinds, ceiling fans - Move in ready! The covered screened in rear porch offers a place to relax and enjoy sunsets - Perfect for entertaining!! Lawn care & maintenance is included in the HOA - No more weekends mowing! Located just 1 mile from HWY 70 bypass, this home provides easy living and a quick commute to Raleigh, Smithfield, I-40, and I-95. MUST SEE! Sellers just added an outdoor stone fire pit too!
Zillow last checked: 8 hours ago
Listing updated: October 28, 2025 at 12:24am
Listed by:
Nikki Dwyer 919-920-7546,
Coldwell Banker HPW
Bought with:
Diana S May, 302472
HomeTowne Realty
Source: Doorify MLS,MLS#: 10033863
Facts & features
Interior
Bedrooms & bathrooms
- Bedrooms: 4
- Bathrooms: 3
- Full bathrooms: 2
- 1/2 bathrooms: 1
Heating
- Electric, Heat Pump
Cooling
- Ceiling Fan(s), Electric
Appliances
- Included: Dishwasher, Electric Range, Plumbed For Ice Maker, Self Cleaning Oven, Stainless Steel Appliance(s)
- Laundry: Electric Dryer Hookup, Laundry Room, Upper Level, Washer Hookup
Features
- Bathtub/Shower Combination, Ceiling Fan(s), Double Vanity, Dual Closets, Eat-in Kitchen, Granite Counters, High Ceilings, High Speed Internet, Open Floorplan, Pantry, Recessed Lighting, Soaking Tub, Storage, Walk-In Closet(s), Water Closet
- Flooring: Carpet, Vinyl
- Windows: Blinds, Low-Emissivity Windows, Screens, Shutters
- Has fireplace: No
- Common walls with other units/homes: No Common Walls
Interior area
- Total structure area: 2,158
- Total interior livable area: 2,158 sqft
- Finished area above ground: 2,158
- Finished area below ground: 0
Property
Parking
- Total spaces: 6
- Parking features: Concrete, Driveway, Garage, Garage Door Opener, Garage Faces Front, Lighted
- Attached garage spaces: 2
- Uncovered spaces: 4
Features
- Levels: Two
- Stories: 2
- Patio & porch: Enclosed, Rear Porch, Screened
- Exterior features: Lighting, Rain Gutters
- Pool features: None
- Fencing: None
- Has view: Yes
- View description: Trees/Woods
Lot
- Size: 0.37 Acres
- Features: Back Yard, Cleared, Cul-De-Sac, Front Yard, Landscaped
Details
- Parcel number: 05E99028T
- Special conditions: Standard
Construction
Type & style
- Home type: SingleFamily
- Architectural style: Traditional
- Property subtype: Single Family Residence, Residential
Materials
- Shake Siding, Stone, Vinyl Siding
- Foundation: Slab
- Roof: Shingle
Condition
- New construction: No
- Year built: 2021
Utilities & green energy
- Sewer: Public Sewer
- Water: Public
- Utilities for property: Cable Available, Electricity Available, Electricity Connected, Phone Available, Sewer Available, Water Available, Water Connected
Community & neighborhood
Community
- Community features: Curbs, Street Lights
Location
- Region: Clayton
- Subdivision: East Hampton
HOA & financial
HOA
- Has HOA: Yes
- HOA fee: $99 monthly
- Amenities included: Maintenance Grounds
- Services included: Maintenance Grounds
Other
Other facts
- Road surface type: Paved
Price history
| Date | Event | Price |
|---|---|---|
| 10/8/2024 | Sold | $364,900$169/sqft |
Source: | ||
| 9/3/2024 | Pending sale | $364,900$169/sqft |
Source: | ||
| 8/25/2024 | Price change | $364,900-1%$169/sqft |
Source: | ||
| 8/20/2024 | Price change | $368,400-0.4%$171/sqft |
Source: | ||
| 7/22/2024 | Price change | $369,900-1.3%$171/sqft |
Source: | ||
Public tax history
| Year | Property taxes | Tax assessment |
|---|---|---|
| 2024 | $3,405 +10.1% | $259,890 |
| 2023 | $3,093 -1.7% | $259,890 |
| 2022 | $3,145 | $259,890 |
Find assessor info on the county website
Neighborhood: 27520
Nearby schools
GreatSchools rating
- 5/10Wilson's Mills ElementaryGrades: PK-5Distance: 2.7 mi
- 6/10Smithfield MiddleGrades: 6-8Distance: 5.4 mi
- 3/10Smithfield-Selma HighGrades: 9-12Distance: 5.9 mi
Schools provided by the listing agent
- Elementary: Johnston - Wilsons Mill
- Middle: Johnston - Swift Creek
- High: Johnston - Smithfield Selma
Source: Doorify MLS. This data may not be complete. We recommend contacting the local school district to confirm school assignments for this home.
Get a cash offer in 3 minutes
Find out how much your home could sell for in as little as 3 minutes with a no-obligation cash offer.
Estimated market value
$370,500
Get a cash offer in 3 minutes
Find out how much your home could sell for in as little as 3 minutes with a no-obligation cash offer.
Estimated market value
$370,500
